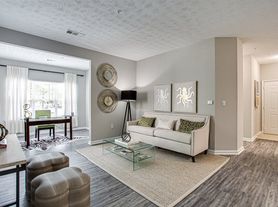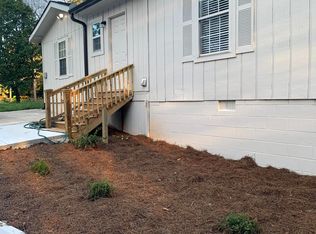Welcome to your FULLY FURNISHED Dream home nestled in the tranquil, well-kept community of Glen at Kensington! This Stunning 2-story, 4-bedroom, 2.5-bathroom gem blends charm and functionality and all the bells and whistles you would dream of in a luxury home. From the moment you enter, you'll be greeted by a beautifully decorated cozy home office, abundant natural light, elegant finishes, luxury flooring, and an inviting open-concept layout. The spacious kitchen is a chef's delight, equipped with stainless-steel appliances, granite countertops, ample cabinetry, and a breakfast island that flows seamlessly into the dining and living areas. Upstairs, you'll retreat to the generously sized bedrooms, including a master suite with a spa-inspired ensuite bath, dual vanity, and walk-in closet. The additional 3 generously sized bedrooms, closets, secondary bathroom, and laundry room complete this oasis. Outside, enjoy a private backyard ideal for gatherings, gardening, or quiet relaxation. Located just minutes from local shops, dining, and parks, this home offers the perfect balance of suburban tranquility and convenience.
Copyright Georgia MLS. All rights reserved. Information is deemed reliable but not guaranteed.
House for rent
$3,300/mo
3156 Ellenton Dr, Lithia Springs, GA 30122
4beds
2,340sqft
Price may not include required fees and charges.
Singlefamily
Available now
No pets
Central air, electric, ceiling fan
In unit laundry
2 Attached garage spaces parking
Central, forced air, fireplace
What's special
Tranquil well-kept communityElegant finishesBreakfast islandPrivate backyardOpen-concept layoutLuxury flooringStainless-steel appliances
- 70 days |
- -- |
- -- |
Travel times
Looking to buy when your lease ends?
Consider a first-time homebuyer savings account designed to grow your down payment with up to a 6% match & a competitive APY.
Facts & features
Interior
Bedrooms & bathrooms
- Bedrooms: 4
- Bathrooms: 3
- Full bathrooms: 2
- 1/2 bathrooms: 1
Rooms
- Room types: Family Room, Office
Heating
- Central, Forced Air, Fireplace
Cooling
- Central Air, Electric, Ceiling Fan
Appliances
- Included: Dishwasher, Dryer, Microwave, Refrigerator, Washer
- Laundry: In Unit, Upper Level
Features
- Ceiling Fan(s), Double Vanity, Entrance Foyer, High Ceilings, Separate Shower, Soaking Tub, View, Walk In Closet, Walk-In Closet(s)
- Flooring: Carpet, Hardwood
- Has fireplace: Yes
- Furnished: Yes
Interior area
- Total interior livable area: 2,340 sqft
Property
Parking
- Total spaces: 2
- Parking features: Attached, Garage
- Has attached garage: Yes
- Details: Contact manager
Features
- Stories: 2
- Exterior features: Accessible Entrance, Architecture Style: Craftsman, Attached, Carbon Monoxide Detector(s), Double Pane Windows, Double Vanity, Entrance Foyer, Family Room, Foyer, Garage, Garage Door Opener, Gas Log, Gas Water Heater, Heating system: Central, Heating system: Forced Air, High Ceilings, Ice Maker, Kitchen Level, Laundry, Level, Lot Features: Level, Oven/Range (Combo), Patio, Pets - No, Playground, Roof Type: Composition, Separate Shower, Sidewalks, Smoke Detector(s), Soaking Tub, Stainless Steel Appliance(s), Upper Level, Veranda, Walk In Closet, Walk-In Closet(s), Window Treatments
- Has view: Yes
- View description: City View
Construction
Type & style
- Home type: SingleFamily
- Architectural style: Craftsman
- Property subtype: SingleFamily
Materials
- Roof: Composition
Condition
- Year built: 2023
Community & HOA
Community
- Features: Playground
Location
- Region: Lithia Springs
Financial & listing details
- Lease term: Contact For Details
Price history
| Date | Event | Price |
|---|---|---|
| 10/24/2025 | Price change | $3,300-23.3%$1/sqft |
Source: GAMLS #10601156 | ||
| 10/14/2025 | Price change | $4,300+34.4%$2/sqft |
Source: GAMLS #10601156 | ||
| 9/30/2025 | Price change | $3,200-5.9%$1/sqft |
Source: GAMLS #10601156 | ||
| 9/10/2025 | Listed for rent | $3,400$1/sqft |
Source: GAMLS #10601156 | ||
| 3/5/2024 | Sold | $387,990$166/sqft |
Source: | ||

