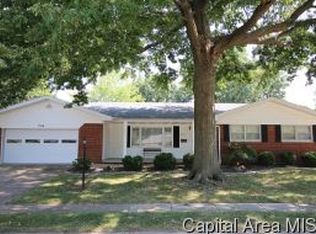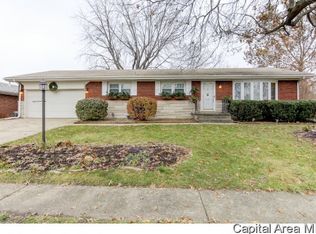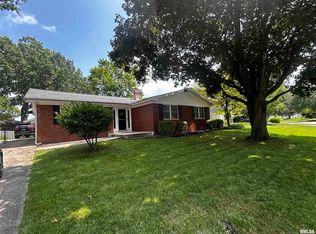Sold for $240,000 on 06/16/25
$240,000
3156 Elmhurst Dr, Springfield, IL 62704
3beds
1,897sqft
Single Family Residence, Residential
Built in 1969
8,960 Square Feet Lot
$238,500 Zestimate®
$127/sqft
$1,934 Estimated rent
Home value
$238,500
$222,000 - $253,000
$1,934/mo
Zestimate® history
Loading...
Owner options
Explore your selling options
What's special
This well-maintained tri-level home offers a functional and versatile layout in the desirable Westchester neighborhood, just minutes from West End shopping, dining, and interstate access. Hardwood flooring welcomes you into a spacious living and dining area, with more hardwoods in the generous kitchen. All three bedrooms are located on the upper level, while the lower level features a large family room with walkout access to the back patio. A detached two-car garage and a spacious yard provide plenty of room for outdoor enjoyment. Move-in ready and full of potential, this home is ready to meet your needs. Home has been pre-inspected and repairs have been made for your convenience. Seller will offer a 14 month home warranty package for your peace of mind with an acceptable offer.
Zillow last checked: 8 hours ago
Listing updated: June 17, 2025 at 01:15pm
Listed by:
Sarah Quattrin Coombe Mobl:217-836-6733,
Keller Williams Capital
Bought with:
Raegan Parker, 475191649
The Real Estate Group, Inc.
Source: RMLS Alliance,MLS#: CA1036246 Originating MLS: Capital Area Association of Realtors
Originating MLS: Capital Area Association of Realtors

Facts & features
Interior
Bedrooms & bathrooms
- Bedrooms: 3
- Bathrooms: 2
- Full bathrooms: 2
Bedroom 1
- Level: Upper
- Dimensions: 12ft 1in x 15ft 0in
Bedroom 2
- Level: Upper
- Dimensions: 11ft 1in x 11ft 0in
Bedroom 3
- Level: Upper
- Dimensions: 12ft 1in x 9ft 7in
Other
- Dimensions: 8ft 1in x 10ft 0in
Family room
- Level: Lower
- Dimensions: 24ft 3in x 13ft 8in
Kitchen
- Level: Main
- Dimensions: 12ft 4in x 14ft 5in
Living room
- Level: Main
- Dimensions: 10ft 2in x 15ft 5in
Lower level
- Area: 663
Main level
- Area: 520
Upper level
- Area: 714
Heating
- Has Heating (Unspecified Type)
Cooling
- Central Air
Appliances
- Included: Dishwasher, Range Hood, Range, Refrigerator, Gas Water Heater
Features
- Ceiling Fan(s)
- Has basement: No
Interior area
- Total structure area: 1,897
- Total interior livable area: 1,897 sqft
Property
Parking
- Total spaces: 2
- Parking features: Detached
- Garage spaces: 2
Lot
- Size: 8,960 sqft
- Dimensions: 70 x 128
- Features: Level
Details
- Parcel number: 22180130007
- Other equipment: Radon Mitigation System
Construction
Type & style
- Home type: SingleFamily
- Property subtype: Single Family Residence, Residential
Materials
- Frame, Brick, Vinyl Siding
- Foundation: Block
- Roof: Shingle
Condition
- New construction: No
- Year built: 1969
Utilities & green energy
- Sewer: Public Sewer
- Water: Public
Community & neighborhood
Location
- Region: Springfield
- Subdivision: Westchester
Other
Other facts
- Road surface type: Other
Price history
| Date | Event | Price |
|---|---|---|
| 6/16/2025 | Sold | $240,000+6.7%$127/sqft |
Source: | ||
| 5/8/2025 | Pending sale | $225,000$119/sqft |
Source: | ||
| 5/7/2025 | Listed for sale | $225,000+60.8%$119/sqft |
Source: | ||
| 4/24/2019 | Listing removed | $139,900$74/sqft |
Source: The Real Estate Group Inc. #190388 | ||
| 3/20/2019 | Price change | $139,900-2.1%$74/sqft |
Source: The Real Estate Group Inc. #190388 | ||
Public tax history
| Year | Property taxes | Tax assessment |
|---|---|---|
| 2024 | $3,464 +24.6% | $52,245 +9.5% |
| 2023 | $2,780 -1.3% | $47,721 +5.4% |
| 2022 | $2,818 -0.4% | $45,267 +3.9% |
Find assessor info on the county website
Neighborhood: Westchester
Nearby schools
GreatSchools rating
- 8/10Sandburg Elementary SchoolGrades: K-5Distance: 0.6 mi
- 3/10Benjamin Franklin Middle SchoolGrades: 6-8Distance: 1.8 mi
- 2/10Springfield Southeast High SchoolGrades: 9-12Distance: 4.3 mi

Get pre-qualified for a loan
At Zillow Home Loans, we can pre-qualify you in as little as 5 minutes with no impact to your credit score.An equal housing lender. NMLS #10287.


