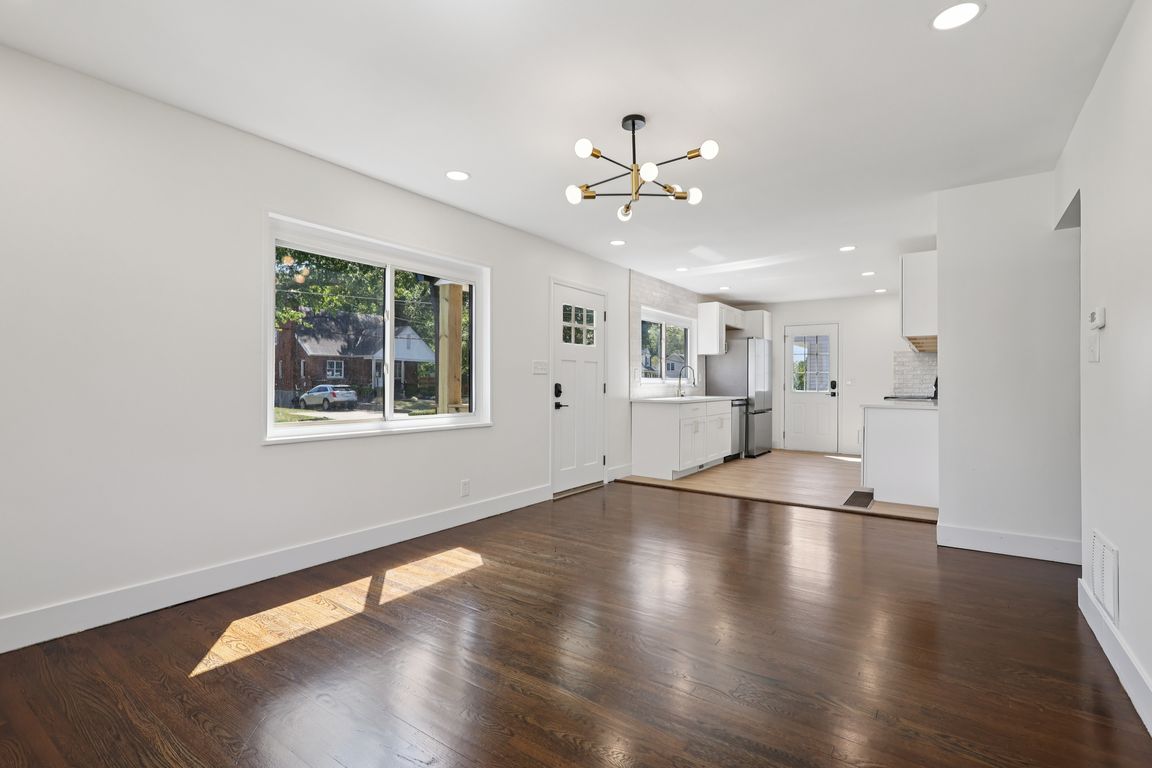
For salePrice cut: $5K (9/18)
$250,000
4beds
1,344sqft
3156 Hulbert Ave, Erlanger, KY 41018
4beds
1,344sqft
Single family residence, residential
8,276 sqft
Open parking
$186 price/sqft
What's special
Refinished hardwood floorsNew carpetingRemodeled bathroomStainless steel appliancesStunning kitchenStylish backsplashAll-new cabinets
Welcome to this beautifully updated 4-bedroom home offering modern upgrades with timeless charm. Step inside to find refinished hardwood floors, updated lighting throughout, and a bright open floor plan. The stunning kitchen features all-new cabinets, stainless steel appliances, quartz countertops, and a stylish backsplash. The first floor boasts a spacious primary bedroom, ...
- 38 days |
- 1,786 |
- 84 |
Likely to sell faster than
Source: NKMLS,MLS#: 635767
Travel times
Living Room
Kitchen
Bedroom
Zillow last checked: 7 hours ago
Listing updated: September 23, 2025 at 10:14am
Listed by:
Kamryn Hamilton 859-907-7026,
eXp Realty, LLC
Source: NKMLS,MLS#: 635767
Facts & features
Interior
Bedrooms & bathrooms
- Bedrooms: 4
- Bathrooms: 1
- Full bathrooms: 1
Primary bedroom
- Features: Ceiling Fan(s), Hardwood Floors, Walk-In Closet(s)
- Level: First
- Area: 168
- Dimensions: 14 x 12
Bedroom 2
- Features: Ceiling Fan(s), Hardwood Floors, Walk-In Closet(s)
- Level: First
- Area: 120
- Dimensions: 12 x 10
Bedroom 3
- Features: Ceiling Fan(s), Carpet Flooring, Walk-In Closet(s)
- Level: Second
- Area: 144
- Dimensions: 12 x 12
Bedroom 4
- Features: Ceiling Fan(s), Carpet Flooring, Walk-In Closet(s)
- Level: Second
- Area: 144
- Dimensions: 12 x 12
Kitchen
- Features: Crown Molding, Laminate Flooring, Recessed Lighting, Luxury Vinyl Flooring, Wood Cabinets, Walk-Out Access
- Level: First
- Area: 130
- Dimensions: 13 x 10
Living room
- Features: Hardwood Floors
- Level: First
- Area: 216
- Dimensions: 18 x 12
Primary bath
- Features: Tile Flooring, Tub With Shower
- Level: First
- Area: 45
- Dimensions: 9 x 5
Heating
- Forced Air
Cooling
- Central Air
Appliances
- Included: Stainless Steel Appliance(s), Electric Range, Dishwasher, Microwave, Refrigerator
- Laundry: Electric Dryer Hookup, In Basement, Washer Hookup
Features
- Walk-In Closet(s), Open Floorplan, Crown Molding, Built-in Features, Ceiling Fan(s), Recessed Lighting, Master Downstairs
- Doors: Multi Panel Doors
- Windows: Vinyl Frames
Interior area
- Total structure area: 1,359
- Total interior livable area: 1,344 sqft
Property
Parking
- Parking features: Driveway, Off Street
- Has uncovered spaces: Yes
Features
- Levels: Two
- Stories: 2
- Exterior features: Private Yard, Lighting
- Has view: Yes
- View description: Neighborhood, Trees/Woods
Lot
- Size: 8,276.4 Square Feet
- Features: Level
Details
- Parcel number: 0151008067.00
- Zoning description: Residential
- Other equipment: Sump Pump
Construction
Type & style
- Home type: SingleFamily
- Architectural style: Cape Cod
- Property subtype: Single Family Residence, Residential
Materials
- Aluminum Siding, Concrete
- Foundation: Poured Concrete
- Roof: Shingle
Condition
- Existing Structure
- New construction: No
Utilities & green energy
- Sewer: Public Sewer
- Water: Public
- Utilities for property: Cable Available, Natural Gas Available, Sewer Available, Water Available
Community & HOA
Community
- Security: Smoke Detector(s)
HOA
- Has HOA: No
Location
- Region: Erlanger
Financial & listing details
- Price per square foot: $186/sqft
- Tax assessed value: $104,500
- Annual tax amount: $939
- Date on market: 8/28/2025
- Road surface type: Paved