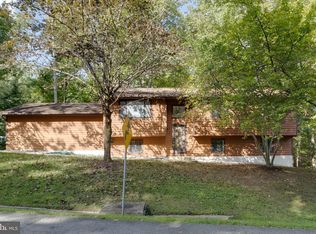3156 Rolling Road is a beautifully maintained custom-built 3000+ sq ft waterfront home situated on a private 1.74 acre lot overlooking Beards Creek. Located in the Withernsea community, this amazing setting has quick access to the South River and out to the Chesapeake Bay from the private pier with an 8,000 lb boat lift. By land it's just minutes to major commute routes, shopping, restaurants, and more. The contemporary style home, with five bedrooms and four full bathrooms, has soaring ceilings and updates throughout.The original owners designed this custom-built home and have lovingly maintained it.As you step inside the foyer, your gaze is immediately drawn to the wall of windows and exceptional water views straight ahead through the living room. This post and beam home is accented by gorgeous hardwood floors, a wood-burning fireplace, and exposed wood. Plus, you can step out to the cedar waterside deck. To the right is the gourmet kitchen that includes a large center island with breakfast bar, tiled backsplash, custom-made wood cabinets, and updated stainless-steel appliances. The dining space, just off the kitchen, has views of the water and access to a second cedar deck. This space flows seamlessly into the family room and creates wonderful entertaining opportunities. There is also a main level bedroom that overlooks the water, a full bathroom, and a laundry room with ample storage.Upstairs, the landing overlooks the main floor and offers more water views. To the right, the master bedroom is generous in size, enjoys pretty water views and has a lovely en-suite bathroom. There's a jetted Jacuzzi tub, separate tile shower, and two-sink vanity. To the left of the landing is a third bedroom and a full bathroom. The walk-out lower level has all new carpet and features a game room, a gas fireplace, and access to a waterside bluestone paver patio. The fourth bedroom has an outside entrance and water views, and there is a fifth potential bedroom that is currently used as an exercise room. This level also has a full bathroom. For additional storage there is a spacious utility room and under-stair storage. Schools for this property include South River High, Central Middle, and Central Elementary. This home has the privacy and views you want and is in move-in condition!
This property is off market, which means it's not currently listed for sale or rent on Zillow. This may be different from what's available on other websites or public sources.
