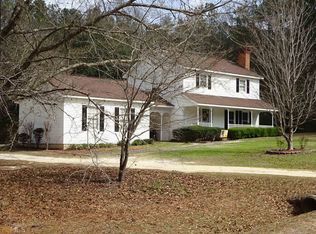Closed
Zestimate®
$229,000
3156 Sterling Rd, Claxton, GA 30417
3beds
1,347sqft
Single Family Residence
Built in 2025
0.46 Acres Lot
$229,000 Zestimate®
$170/sqft
$1,945 Estimated rent
Home value
$229,000
Estimated sales range
Not available
$1,945/mo
Zestimate® history
Loading...
Owner options
Explore your selling options
What's special
3156 Sterling Dr is a new construction home offering 3 bedrooms, 2 bathrooms, and a design that emphasizes both comfort and function. The open-concept floor plan will maximize space and natural light, with tray ceilings adding character to the main living area. LVP flooring throughout will provide a durable, easy-to-clean surface that ties each room together. The kitchen is planned with everyday living in mind and will include stainless steel appliances and modern finishes that complement the home's overall style. This home is well-positioned for commuters, just a 5-minute drive to Claxton, 15 minutes to I-16, 20 minutes to Pembroke, and 30 minutes to Statesboro. *Seller is offering $2,500 in closing costs. Estimated completion is December 2025. Home is under construction, and photos reflect what the property will look like while being built/after completion. All renderings are provided for visual reference only and may be subject to change.*
Zillow last checked: 8 hours ago
Listing updated: February 05, 2026 at 01:01pm
Listed by:
Haley Marie Padgett 912-531-7725,
Cumberland Nine Realty
Bought with:
Amber French, 282867
Great GA Realty, LLC
Source: GAMLS,MLS#: 10665190
Facts & features
Interior
Bedrooms & bathrooms
- Bedrooms: 3
- Bathrooms: 2
- Full bathrooms: 2
- Main level bathrooms: 2
- Main level bedrooms: 3
Dining room
- Features: Dining Rm/Living Rm Combo
Heating
- Central
Cooling
- Ceiling Fan(s), Central Air
Appliances
- Included: Dishwasher, Electric Water Heater, Microwave, Oven/Range (Combo), Stainless Steel Appliance(s)
- Laundry: Common Area, In Kitchen, Laundry Closet
Features
- Master On Main Level, Tray Ceiling(s), Walk-In Closet(s)
- Flooring: Vinyl
- Basement: None
- Attic: Pull Down Stairs
- Has fireplace: No
Interior area
- Total structure area: 1,347
- Total interior livable area: 1,347 sqft
- Finished area above ground: 1,347
- Finished area below ground: 0
Property
Parking
- Parking features: Parking Pad
- Has uncovered spaces: Yes
Features
- Levels: One
- Stories: 1
- Exterior features: Sprinkler System
Lot
- Size: 0.46 Acres
- Features: Cul-De-Sac, Level
Details
- Parcel number: 032C 013
Construction
Type & style
- Home type: SingleFamily
- Architectural style: Craftsman
- Property subtype: Single Family Residence
Materials
- Vinyl Siding
- Roof: Composition
Condition
- New Construction
- New construction: Yes
- Year built: 2025
Details
- Warranty included: Yes
Utilities & green energy
- Sewer: Septic Tank
- Water: Public
- Utilities for property: Electricity Available, High Speed Internet
Community & neighborhood
Security
- Security features: Carbon Monoxide Detector(s), Smoke Detector(s)
Community
- Community features: None
Location
- Region: Claxton
- Subdivision: None
Other
Other facts
- Listing agreement: Exclusive Right To Sell
Price history
| Date | Event | Price |
|---|---|---|
| 2/4/2026 | Sold | $229,000$170/sqft |
Source: | ||
| 1/5/2026 | Pending sale | $229,000$170/sqft |
Source: | ||
| 1/5/2026 | Listed for sale | $229,000$170/sqft |
Source: | ||
| 12/31/2025 | Listing removed | $229,000$170/sqft |
Source: | ||
| 11/5/2025 | Price change | $229,000-0.8%$170/sqft |
Source: | ||
Public tax history
Tax history is unavailable.
Neighborhood: 30417
Nearby schools
GreatSchools rating
- 3/10Claxton Elementary SchoolGrades: PK-5Distance: 2.6 mi
- 4/10Claxton Middle SchoolGrades: 6-8Distance: 2.7 mi
- 6/10Claxton High SchoolGrades: 9-12Distance: 2.7 mi
Schools provided by the listing agent
- Elementary: Claxton
- Middle: Claxton
- High: Claxton
Source: GAMLS. This data may not be complete. We recommend contacting the local school district to confirm school assignments for this home.
Get pre-qualified for a loan
At Zillow Home Loans, we can pre-qualify you in as little as 5 minutes with no impact to your credit score.An equal housing lender. NMLS #10287.
Sell for more on Zillow
Get a Zillow Showcase℠ listing at no additional cost and you could sell for .
$229,000
2% more+$4,580
With Zillow Showcase(estimated)$233,580
