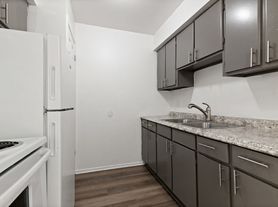Beautiful condo centrally located and close to shopping! A great back patio, new appliances and hardwood floors.
Tenant is responsible for all appliances (including washer and dryer) upkeep and replacement.
Apartment for rent
$1,250/mo
31565 Fraser Dr APT 15, Fraser, MI 48026
2beds
950sqft
Price may not include required fees and charges.
Apartment
Available now
Cats OK
-- A/C
Shared laundry
-- Parking
-- Heating
What's special
Hardwood floorsGreat back patioNew appliances
- 3 days
- on Zillow |
- -- |
- -- |
Travel times
Renting now? Get $1,000 closer to owning
Unlock a $400 renter bonus, plus up to a $600 savings match when you open a Foyer+ account.
Offers by Foyer; terms for both apply. Details on landing page.
Facts & features
Interior
Bedrooms & bathrooms
- Bedrooms: 2
- Bathrooms: 1
- Full bathrooms: 1
Appliances
- Included: Oven, Refrigerator
- Laundry: Shared
Interior area
- Total interior livable area: 950 sqft
Property
Parking
- Details: Contact manager
Details
- Parcel number: 031406476054
Construction
Type & style
- Home type: Apartment
- Property subtype: Apartment
Building
Management
- Pets allowed: Yes
Community & HOA
Location
- Region: Fraser
Financial & listing details
- Lease term: 1 Year
Price history
| Date | Event | Price |
|---|---|---|
| 9/30/2025 | Listed for rent | $1,250$1/sqft |
Source: Zillow Rentals | ||
| 9/9/2025 | Listing removed | $1,250$1/sqft |
Source: Zillow Rentals | ||
| 9/3/2025 | Price change | $1,250-3.5%$1/sqft |
Source: Zillow Rentals | ||
| 8/19/2025 | Listed for rent | $1,295$1/sqft |
Source: Zillow Rentals | ||
| 7/14/2023 | Sold | $75,000$79/sqft |
Source: | ||
Neighborhood: 48026
There are 2 available units in this apartment building

