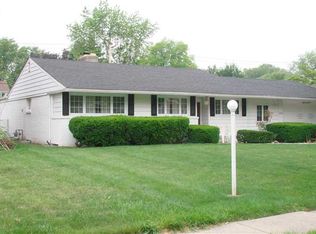Sold for $237,500
$237,500
3157 Aldringham Rd, Toledo, OH 43606
3beds
1,736sqft
Single Family Residence
Built in 1953
7,405.2 Square Feet Lot
$241,800 Zestimate®
$137/sqft
$1,734 Estimated rent
Home value
$241,800
$213,000 - $276,000
$1,734/mo
Zestimate® history
Loading...
Owner options
Explore your selling options
What's special
Don’t miss this well-maintained home in a prime location! Spacious rooms, living and dining rooms with hardwood throughout, bright den/family room with built-ins, and great eat-in kitchen with appliances. First-floor half bath. Three large bedrooms (two with hardwood), new paint and remodel upstairs. Updated windows, finished basement, ample storage, attic fan, and laundry chute. Attached garage, fenced yard. Roof replaced about 10 years ago, hardwood refinished about 5 years ago.Highest and best offers by Tuesday, February 25, 2025, at 11:00 AM. Response in 24 hours. No escalation clauses
Zillow last checked: 8 hours ago
Listing updated: October 14, 2025 at 12:42am
Listed by:
Binger A Show 419-913-8959,
Binger Show
Bought with:
Anthony Rorigi, 2022001202
Serenity Realty LLC
Source: NORIS,MLS#: 6126160
Facts & features
Interior
Bedrooms & bathrooms
- Bedrooms: 3
- Bathrooms: 2
- Full bathrooms: 1
- 1/2 bathrooms: 1
Primary bedroom
- Level: Upper
- Dimensions: 14 x 12
Bedroom 2
- Level: Upper
- Dimensions: 14 x 12
Bedroom 3
- Level: Upper
- Dimensions: 12 x 10
Dining room
- Features: Formal Dining Room
- Level: Main
- Dimensions: 13 x 10
Other
- Level: Main
- Dimensions: 12 x 8
Family room
- Features: Ceiling Fan(s)
- Level: Main
- Dimensions: 13 x 12
Kitchen
- Level: Main
- Dimensions: 12 x 11
Living room
- Level: Main
- Dimensions: 18 x 12
Heating
- Forced Air, Natural Gas
Cooling
- Attic Fan, Central Air
Appliances
- Included: Dishwasher, Microwave, Water Heater, Disposal, Dryer, Refrigerator, Washer
Features
- Ceiling Fan(s), Eat-in Kitchen, Pantry
- Flooring: Tile, Wood
- Basement: Finished,Full
- Has fireplace: No
Interior area
- Total structure area: 1,736
- Total interior livable area: 1,736 sqft
Property
Parking
- Total spaces: 2
- Parking features: Asphalt, Concrete, Off Street, Attached Garage, Driveway
- Garage spaces: 2
- Has uncovered spaces: Yes
Features
- Patio & porch: Patio, Deck
Lot
- Size: 7,405 sqft
- Dimensions: 7,400
Details
- Parcel number: 1134191
- Zoning: 10-RS6
Construction
Type & style
- Home type: SingleFamily
- Property subtype: Single Family Residence
Materials
- Brick
- Roof: Shingle
Condition
- Year built: 1953
Utilities & green energy
- Electric: Circuit Breakers
- Sewer: Sanitary Sewer
- Water: Public
Community & neighborhood
Location
- Region: Toledo
- Subdivision: New England Lanes
Other
Other facts
- Listing terms: Cash,Conventional,FHA,VA Loan
Price history
| Date | Event | Price |
|---|---|---|
| 3/26/2025 | Pending sale | $210,000-11.6%$121/sqft |
Source: NORIS #6126160 Report a problem | ||
| 3/21/2025 | Sold | $237,500+13.1%$137/sqft |
Source: NORIS #6126160 Report a problem | ||
| 2/25/2025 | Contingent | $210,000$121/sqft |
Source: NORIS #6126160 Report a problem | ||
| 2/21/2025 | Listed for sale | $210,000+27.3%$121/sqft |
Source: NORIS #6126160 Report a problem | ||
| 4/29/2021 | Sold | $165,000+32%$95/sqft |
Source: Public Record Report a problem | ||
Public tax history
| Year | Property taxes | Tax assessment |
|---|---|---|
| 2024 | $3,175 -3.2% | $52,500 +0.3% |
| 2023 | $3,281 -0.2% | $52,360 |
| 2022 | $3,286 -2.5% | $52,360 |
Find assessor info on the county website
Neighborhood: West Gate
Nearby schools
GreatSchools rating
- 4/10Old Orchard Elementary SchoolGrades: PK-8Distance: 0.8 mi
- 1/10Start High SchoolGrades: 9-12Distance: 1.7 mi
Schools provided by the listing agent
- Elementary: Old Orchard
- High: Start
Source: NORIS. This data may not be complete. We recommend contacting the local school district to confirm school assignments for this home.
Get pre-qualified for a loan
At Zillow Home Loans, we can pre-qualify you in as little as 5 minutes with no impact to your credit score.An equal housing lender. NMLS #10287.
Sell with ease on Zillow
Get a Zillow Showcase℠ listing at no additional cost and you could sell for —faster.
$241,800
2% more+$4,836
With Zillow Showcase(estimated)$246,636
