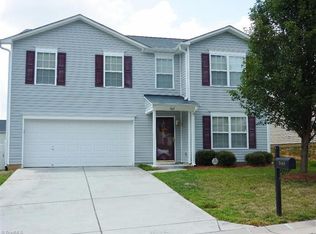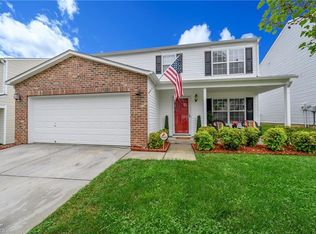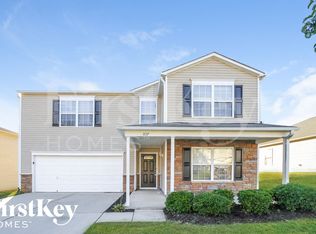Looking for an amazing home that has over 2100 sq ft with 3 beds and 2 1/2 baths that is immaculate? This lovely house has a great flow from the minute you walk through the door. Open concept dining room that opens into the large living area with a beautiful gas log fireplace. Gaze into the breakfast area and kitchen that flows from the living space. So many new updates done in 2020 over the last six months including new carpet throughout the entire 2nd floor, new dishwasher, stove and microwave, new kitchen and entry flooring, fresh paint, new ceiling fans in many of the rooms. New heating and air unit installed in 2019. Spacious master bedroom with large walk-in closet and tranquil master bath with dual sinks, garden tub and separate shower. Huge loft on the 2nd floor would be a great space for virtual learning or even a den area. Schedule your showing today because this home will not last long in this market!! SHOWINGS START after 4pm Thursday, Dec 3rd.
This property is off market, which means it's not currently listed for sale or rent on Zillow. This may be different from what's available on other websites or public sources.


