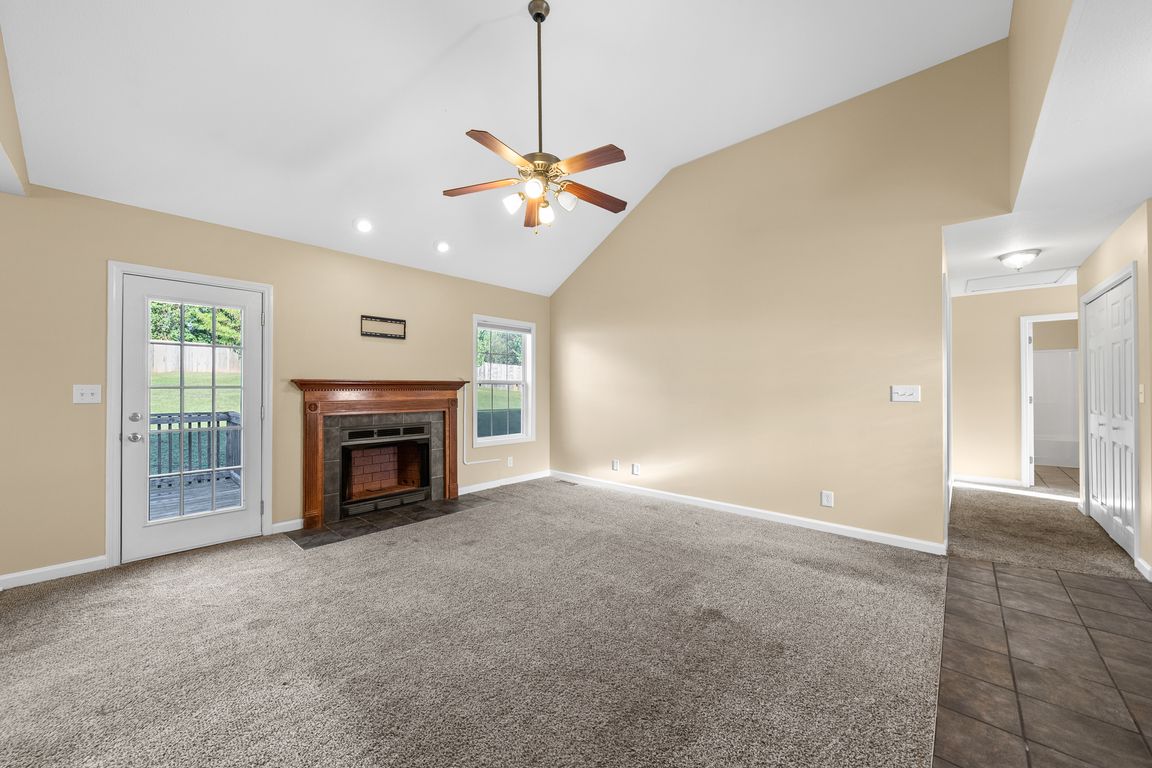
Active
$300,000
3beds
1,705sqft
3157 Brook Hill Dr, Clarksville, TN 37042
3beds
1,705sqft
Single family residence, residential
Built in 2007
0.54 Acres
2 Attached garage spaces
$176 price/sqft
What's special
Cozy fireplaceGenerous recreation roomFenced backyardKitchen offers ample storageUtility roomPrivate space for gatheringsWarm interior design
Welcome to 3157 Brook Hill Dr— a beautifully maintained home offering comfort, functionality, and charm throughout. This spacious 3-bedroom, 2.5-bath residence features approximately 1,705 square feet of thoughtfully designed living space, perfect for both everyday living and entertaining. Step inside to a bright, open living area centered around a cozy fireplace, creating ...
- 17 days |
- 4,291 |
- 251 |
Likely to sell faster than
Source: RealTracs MLS as distributed by MLS GRID,MLS#: 3017160
Travel times
Living Room
Kitchen
Primary Bedroom
Zillow last checked: 7 hours ago
Listing updated: October 27, 2025 at 04:02pm
Listing Provided by:
Kim Weyrauch 931-237-6727,
Keller Williams Realty Clarksville 931-648-8500
Source: RealTracs MLS as distributed by MLS GRID,MLS#: 3017160
Facts & features
Interior
Bedrooms & bathrooms
- Bedrooms: 3
- Bathrooms: 3
- Full bathrooms: 2
- 1/2 bathrooms: 1
- Main level bedrooms: 3
Bedroom 1
- Features: Full Bath
- Level: Full Bath
- Area: 169 Square Feet
- Dimensions: 13x13
Bedroom 2
- Area: 130 Square Feet
- Dimensions: 10x13
Bedroom 3
- Area: 110 Square Feet
- Dimensions: 10x11
Primary bathroom
- Features: Double Vanity
- Level: Double Vanity
Dining room
- Features: Separate
- Level: Separate
- Area: 70 Square Feet
- Dimensions: 10x7
Kitchen
- Features: Pantry
- Level: Pantry
- Area: 110 Square Feet
- Dimensions: 10x11
Living room
- Area: 225 Square Feet
- Dimensions: 15x15
Other
- Features: Utility Room
- Level: Utility Room
- Area: 18 Square Feet
- Dimensions: 6x3
Recreation room
- Features: Other
- Level: Other
- Area: 361 Square Feet
- Dimensions: 19x19
Heating
- Central
Cooling
- Ceiling Fan(s), Central Air
Appliances
- Included: Electric Oven, Electric Range, Dishwasher, Microwave, Refrigerator, Stainless Steel Appliance(s)
- Laundry: Electric Dryer Hookup, Washer Hookup
Features
- Ceiling Fan(s)
- Flooring: Carpet, Vinyl
- Basement: Crawl Space
- Number of fireplaces: 1
- Fireplace features: Living Room
Interior area
- Total structure area: 1,705
- Total interior livable area: 1,705 sqft
- Finished area above ground: 1,705
Property
Parking
- Total spaces: 4
- Parking features: Garage Door Opener, Garage Faces Front, Concrete, Driveway
- Attached garage spaces: 2
- Uncovered spaces: 2
Features
- Levels: Two
- Stories: 1
- Patio & porch: Porch, Covered, Deck
- Fencing: Privacy
Lot
- Size: 0.54 Acres
- Dimensions: 125
Details
- Parcel number: 063018H A 09600 00003018H
- Special conditions: Standard
- Other equipment: Air Purifier
Construction
Type & style
- Home type: SingleFamily
- Architectural style: Contemporary
- Property subtype: Single Family Residence, Residential
Materials
- Brick, Vinyl Siding
- Roof: Asphalt
Condition
- New construction: No
- Year built: 2007
Utilities & green energy
- Sewer: Public Sewer
- Water: Public
- Utilities for property: Water Available
Community & HOA
Community
- Subdivision: Monroe Estates
HOA
- Has HOA: No
Location
- Region: Clarksville
Financial & listing details
- Price per square foot: $176/sqft
- Tax assessed value: $286,100
- Annual tax amount: $2,131
- Date on market: 10/15/2025