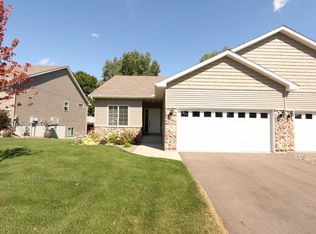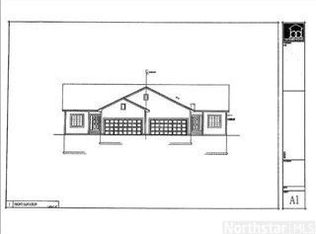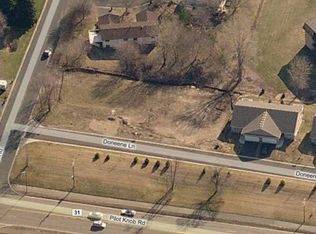Closed
$450,000
3157 Doneene Ln, Eagan, MN 55121
3beds
2,818sqft
Twin Home
Built in 2013
8,276.4 Square Feet Lot
$443,000 Zestimate®
$160/sqft
$2,850 Estimated rent
Home value
$443,000
$412,000 - $478,000
$2,850/mo
Zestimate® history
Loading...
Owner options
Explore your selling options
What's special
Welcome to 3157 Doneene Lane, Eagan, MN—your dream one-level twin home with NO association fees! Experience the freedom of townhome living without the HOA, nestled in a prime Eagan location close to Central Park, shopping, and top-rated amenities.
Step inside to an inviting open floor plan, where the main level features a cozy gas fireplace and an upscale kitchen equipped with high-end stainless steel appliances—perfect for culinary enthusiasts and entertainers alike. The spacious primary suite offers a private full bath and a generous walk-in closet, while a dedicated main-level office provides the ideal space to work from home. Enjoy your maintenance free deck right off the dining area.
Downstairs, the expansive family room is perfect for movie nights or gatherings, complemented by two additional bedrooms and extra storage space for all your needs. Enjoy outdoor living on a beautifully landscaped lot, complete with a privacy fence and a handy storage shed—ideal for gardening or hobbies.
Located minutes from Central Park Commons, you’ll have easy access to Hy-Vee, Starbucks, and a variety of local dining options. Quick freeway access to MOA, airport, and both downtowns. This is a rare opportunity to own a stylish, low-maintenance home in one of Eagan’s most convenient neighborhoods. Schedule your private tour today and make this exceptional property yours!
Zillow last checked: 8 hours ago
Listing updated: July 17, 2025 at 07:58am
Listed by:
Michael B. Murphy 651-216-7870,
Epique Realty,
Sharon G. Murphy 651-399-7124
Bought with:
Cassie Verch
Vibrant Realty
Source: NorthstarMLS as distributed by MLS GRID,MLS#: 6727996
Facts & features
Interior
Bedrooms & bathrooms
- Bedrooms: 3
- Bathrooms: 3
- Full bathrooms: 2
- 1/2 bathrooms: 1
Bedroom 1
- Level: Main
- Area: 209 Square Feet
- Dimensions: 19x11
Bedroom 2
- Level: Lower
- Area: 198 Square Feet
- Dimensions: 18x11
Bedroom 3
- Level: Lower
- Area: 170 Square Feet
- Dimensions: 17x10
Deck
- Level: Main
Dining room
- Level: Main
- Area: 100 Square Feet
- Dimensions: 10x10
Family room
- Level: Lower
- Area: 272 Square Feet
- Dimensions: 17x16
Foyer
- Level: Main
- Area: 117 Square Feet
- Dimensions: 13x9
Kitchen
- Level: Main
- Area: 160 Square Feet
- Dimensions: 16x10
Laundry
- Level: Main
- Area: 36 Square Feet
- Dimensions: 6x6
Living room
- Level: Main
- Area: 247 Square Feet
- Dimensions: 19x13
Office
- Level: Main
- Area: 110 Square Feet
- Dimensions: 11x10
Storage
- Level: Lower
- Area: 63 Square Feet
- Dimensions: 9x7
Utility room
- Level: Lower
- Area: 221 Square Feet
- Dimensions: 17x13
Heating
- Forced Air
Cooling
- Central Air
Appliances
- Included: Dishwasher, Dryer, Range, Refrigerator, Washer
Features
- Basement: Drain Tiled,Egress Window(s),Finished,Concrete,Storage Space,Sump Pump
- Number of fireplaces: 1
- Fireplace features: Gas, Living Room
Interior area
- Total structure area: 2,818
- Total interior livable area: 2,818 sqft
- Finished area above ground: 1,409
- Finished area below ground: 1,050
Property
Parking
- Total spaces: 2
- Parking features: Attached
- Attached garage spaces: 2
Accessibility
- Accessibility features: Doors 36"+
Features
- Levels: One
- Stories: 1
- Patio & porch: Composite Decking, Deck
Lot
- Size: 8,276 sqft
- Dimensions: 176 x 46
Details
- Additional structures: Storage Shed
- Foundation area: 1409
- Parcel number: 106675001020
- Zoning description: Residential-Single Family
Construction
Type & style
- Home type: SingleFamily
- Property subtype: Twin Home
- Attached to another structure: Yes
Materials
- Brick/Stone, Vinyl Siding, Concrete
Condition
- Age of Property: 12
- New construction: No
- Year built: 2013
Utilities & green energy
- Electric: Circuit Breakers
- Gas: Natural Gas
- Sewer: City Sewer/Connected
- Water: City Water/Connected
Community & neighborhood
Location
- Region: Eagan
- Subdivision: Schwanz Add
HOA & financial
HOA
- Has HOA: No
Price history
| Date | Event | Price |
|---|---|---|
| 7/17/2025 | Sold | $450,000$160/sqft |
Source: | ||
| 6/5/2025 | Pending sale | $450,000$160/sqft |
Source: | ||
| 5/30/2025 | Listed for sale | $450,000+89%$160/sqft |
Source: | ||
| 10/11/2013 | Sold | $238,075+3.6%$84/sqft |
Source: | ||
| 4/20/2013 | Listing removed | $229,900$82/sqft |
Source: Prudential Lovejoy Realty #4342527 | ||
Public tax history
| Year | Property taxes | Tax assessment |
|---|---|---|
| 2023 | $2,920 +10.6% | $332,900 +4.2% |
| 2022 | $2,640 -1.2% | $319,600 +10.6% |
| 2021 | $2,672 +1% | $288,900 +8.7% |
Find assessor info on the county website
Neighborhood: 55121
Nearby schools
GreatSchools rating
- 6/10Pilot Knob STEM Magnet SchoolGrades: K-4Distance: 0.5 mi
- 6/10Friendly Hills Middle SchoolGrades: 5-8Distance: 3 mi
- 6/10Two Rivers High SchoolGrades: 9-12Distance: 4.4 mi
Get a cash offer in 3 minutes
Find out how much your home could sell for in as little as 3 minutes with a no-obligation cash offer.
Estimated market value
$443,000
Get a cash offer in 3 minutes
Find out how much your home could sell for in as little as 3 minutes with a no-obligation cash offer.
Estimated market value
$443,000


