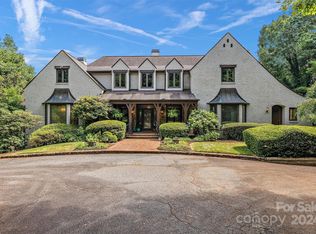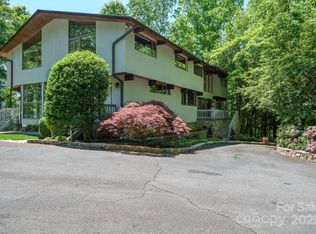Closed
$1,162,000
3157 Laurel Ridge Rd NW, Hickory, NC 28601
3beds
4,766sqft
Single Family Residence
Built in 1979
2.88 Acres Lot
$1,285,800 Zestimate®
$244/sqft
$3,347 Estimated rent
Home value
$1,285,800
$1.16M - $1.44M
$3,347/mo
Zestimate® history
Loading...
Owner options
Explore your selling options
What's special
Stunning home in NW Hickory w/2.88 acres on Lake Hickory w/over 462' of shoreline on main channel! Privately situated & offers a det. 4+ car gar, 2 car att. gar, playhse/garden shed, boat dock & boat hse. Main lvl offers formal LR w/gas log FP & wetbar. The updated kitchen is a chef's dream--Viking gas range w/industrial hood, dumb waiter from lwr lvl garage, stainless appls, solid surface cntrtops, & quality custom cabs. Relaxing keeping rm off the open KIT w/vltd & beamed ceiling. Lovely sunrm has htd flrs & deck access. Main lvl BR incls a WIC & full bth in hallway. The upper lvl has a lrg MBR suite w/priv deck, ensuite bath(Jerusalem stone, htd flrs, dual sinks, air jetted tub, walk-in tiled/glass shwr & WIC). 1 other BR on upper lvl w/priv. bth & 3 closets, an office w/bltins & huge closet in hallway. The lower lvl is nicely fin. to offer a den w/FP, access to patio & screened porch, rec. rm (w/closet), lrg laundry/storage rm, full bth & access to the dbl att. gar + storg/wrkshop.
Zillow last checked: 8 hours ago
Listing updated: June 27, 2023 at 02:02pm
Listing Provided by:
Kathryn Herman kathryniherman@gmail.com,
Coldwell Banker Boyd & Hassell,
Carly Pruitt,
Coldwell Banker Boyd & Hassell
Bought with:
Alan Jarrett
RE/MAX A-Team
Source: Canopy MLS as distributed by MLS GRID,MLS#: 3909506
Facts & features
Interior
Bedrooms & bathrooms
- Bedrooms: 3
- Bathrooms: 4
- Full bathrooms: 4
- Main level bedrooms: 1
Primary bedroom
- Level: Upper
Primary bedroom
- Level: Upper
Bedroom s
- Level: Upper
Bedroom s
- Level: Main
Bedroom s
- Level: Upper
Bedroom s
- Level: Main
Bathroom full
- Level: Main
Bathroom full
- Level: Upper
Bathroom full
- Level: Basement
Bathroom full
- Level: Main
Bathroom full
- Level: Upper
Bathroom full
- Level: Basement
Basement
- Level: Basement
Basement
- Level: Basement
Breakfast
- Level: Main
Breakfast
- Level: Main
Den
- Level: Basement
Den
- Level: Basement
Dining room
- Level: Main
Dining room
- Level: Main
Other
- Level: Main
Other
- Level: Main
Kitchen
- Level: Main
Kitchen
- Level: Main
Laundry
- Level: Basement
Laundry
- Level: Basement
Living room
- Level: Main
Living room
- Level: Main
Office
- Level: Upper
Office
- Level: Upper
Recreation room
- Level: Basement
Recreation room
- Level: Basement
Sunroom
- Level: Main
Sunroom
- Level: Main
Workshop
- Level: Basement
Workshop
- Level: Basement
Heating
- Ductless, Heat Pump
Cooling
- Ceiling Fan(s), Heat Pump
Appliances
- Included: Convection Oven, Dishwasher, Disposal, Dryer, Exhaust Fan, Gas Range, Gas Water Heater, Microwave, Plumbed For Ice Maker, Refrigerator, Self Cleaning Oven, Tankless Water Heater, Trash Compactor, Washer
- Laundry: In Basement, Laundry Room
Features
- Attic Other, Breakfast Bar, Built-in Features, Pantry, Walk-In Closet(s), Wet Bar
- Flooring: Carpet, Marble, Slate, Tile, Vinyl, Wood
- Windows: Skylight(s)
- Basement: Basement Garage Door,Basement Shop,Exterior Entry,Interior Entry,Partially Finished
- Attic: Other
- Fireplace features: Den, Gas Log, Living Room, Wood Burning
Interior area
- Total structure area: 4,766
- Total interior livable area: 4,766 sqft
- Finished area above ground: 3,696
- Finished area below ground: 1,070
Property
Parking
- Total spaces: 6
- Parking features: Basement, Circular Driveway, Driveway, Attached Garage, Detached Garage, Garage Door Opener
- Attached garage spaces: 6
- Has uncovered spaces: Yes
Features
- Levels: Two
- Stories: 2
- Patio & porch: Covered, Deck, Front Porch, Patio, Rear Porch, Screened
- Exterior features: In-Ground Irrigation
- Has view: Yes
- View description: Long Range, Water
- Has water view: Yes
- Water view: Water
- Waterfront features: Dock, Waterfront
- Body of water: Lake Hickory
Lot
- Size: 2.88 Acres
- Features: Sloped, Wooded, Views
Details
- Additional structures: Boat House, Shed(s), Workshop
- Parcel number: 370409264545
- Zoning: R-2
- Special conditions: Standard
- Other equipment: Surround Sound, Other - See Remarks
Construction
Type & style
- Home type: SingleFamily
- Property subtype: Single Family Residence
Materials
- Brick Partial, Wood
- Foundation: Crawl Space, Other - See Remarks
- Roof: Wood
Condition
- New construction: No
- Year built: 1979
Utilities & green energy
- Sewer: Septic Installed
- Water: City
Community & neighborhood
Security
- Security features: Security System
Community
- Community features: None
Location
- Region: Hickory
- Subdivision: Lakewood
HOA & financial
HOA
- Has HOA: Yes
- HOA fee: $180 annually
Other
Other facts
- Road surface type: Asphalt, Concrete, Paved
Price history
| Date | Event | Price |
|---|---|---|
| 6/27/2023 | Sold | $1,162,000-9.9%$244/sqft |
Source: | ||
| 5/22/2023 | Price change | $1,290,000-6.2%$271/sqft |
Source: | ||
| 4/28/2023 | Price change | $1,375,000-5.2%$289/sqft |
Source: | ||
| 12/2/2022 | Listed for sale | $1,450,000$304/sqft |
Source: | ||
| 11/18/2022 | Contingent | $1,450,000$304/sqft |
Source: | ||
Public tax history
| Year | Property taxes | Tax assessment |
|---|---|---|
| 2025 | $5,373 | $1,026,300 |
| 2024 | $5,373 +1.7% | $1,026,300 +1.7% |
| 2023 | $5,284 -6% | $1,009,400 +30.2% |
Find assessor info on the county website
Neighborhood: 28601
Nearby schools
GreatSchools rating
- 4/10W M Jenkins ElementaryGrades: K-5Distance: 1.7 mi
- 3/10Northview MiddleGrades: 6-8Distance: 1.7 mi
- 4/10Hickory HighGrades: PK,9-12Distance: 2.3 mi
Schools provided by the listing agent
- Elementary: Jenkins
- Middle: Northview
- High: Hickory
Source: Canopy MLS as distributed by MLS GRID. This data may not be complete. We recommend contacting the local school district to confirm school assignments for this home.
Get a cash offer in 3 minutes
Find out how much your home could sell for in as little as 3 minutes with a no-obligation cash offer.
Estimated market value$1,285,800
Get a cash offer in 3 minutes
Find out how much your home could sell for in as little as 3 minutes with a no-obligation cash offer.
Estimated market value
$1,285,800

