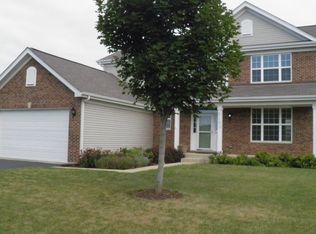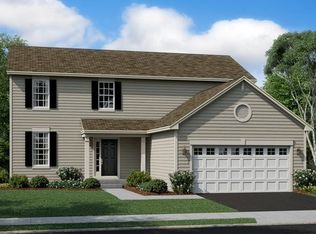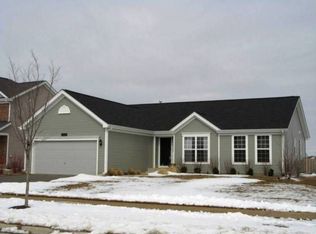Closed
$540,000
3158 Patterson Rd, Montgomery, IL 60538
3beds
2,478sqft
Single Family Residence
Built in 2019
0.26 Acres Lot
$542,500 Zestimate®
$218/sqft
$3,083 Estimated rent
Home value
$542,500
$494,000 - $597,000
$3,083/mo
Zestimate® history
Loading...
Owner options
Explore your selling options
What's special
Better than New! Turn Key Ranch in Desirable Huntington Chase Subdivision ~ Beautifully maintained 6-year-old Ranch with Open Floor Plan has all the Upgrades ~ This is a Smart Home with Certified Wi-Fi Ruckus System ~ 18x15 Sunroom Addition ~ Designers Kitchen & Baths which offers: 9ft Island with Upgraded Quartz Counter tops, Built in Oven, Stove Top, Upgraded 42" Aristokraft Cabinets with Pull Out Drawers & Crown Molding ~ Built in Microwave with Convection, Brushed Nickel Moen Faucets, 5 1/4 White Colonist Trim, & Hardwood Flooring ~ Updated light fixtures thru-out ~ Laundry room has built in cabinets, custom stainless steel sink, and Quarts Counter top ~ Master Bath has oversize Walk-in Shower, Double sink vanity, & walk-in closet ~ King sized Master Bedroom with tray ceiling ~ 9ft Ceilings Thru-out ~ Low E Vinyl double pane Windows ~ Full Basement with bath rough in ~ Fenced in yard, Custom brick paver patio with curved walls, pillars, & built-in lighting ~ New Roof in 2023 ~ Premium Lot backs to large pond! Walk to Park with Pickleball Courts across Gordon Rd ~ Highly Rated Yorkville Schools. Great Montgomery Location near Raging Waves Water Park, Stuarts Sports Center, and the new Fox Valley YMCA. Minutes to Shopping, Restaurants, & Surrounding Community Events!!
Zillow last checked: 8 hours ago
Listing updated: October 02, 2025 at 11:03am
Listing courtesy of:
Carla Heitz 630-306-3745,
HomeSmart Connect LLC
Bought with:
Nancy Iozzo
Coldwell Banker Realty
Nancy Iozzo
Coldwell Banker Realty
Source: MRED as distributed by MLS GRID,MLS#: 12436603
Facts & features
Interior
Bedrooms & bathrooms
- Bedrooms: 3
- Bathrooms: 2
- Full bathrooms: 2
Primary bedroom
- Features: Flooring (Carpet), Window Treatments (Blinds, Double Pane Windows, Curtains/Drapes, Low Emissivity Windows, Screens, Some Tilt-In Windows), Bathroom (Full, Double Sink, Shower Only)
- Level: Main
- Area: 270 Square Feet
- Dimensions: 18X15
Bedroom 2
- Features: Flooring (Carpet), Window Treatments (Blinds, Double Pane Windows, Low Emissivity Windows, Some Tilt-In Windows)
- Level: Main
- Area: 130 Square Feet
- Dimensions: 13X10
Bedroom 3
- Features: Flooring (Carpet), Window Treatments (Blinds, Double Pane Windows, Curtains/Drapes, Low Emissivity Windows, Screens, Some Tilt-In Windows)
- Level: Main
- Area: 143 Square Feet
- Dimensions: 13X11
Dining room
- Features: Flooring (Hardwood), Window Treatments (Curtains/Drapes, Low Emissivity Windows, Screens, Some Tilt-In Windows)
- Level: Main
- Area: 156 Square Feet
- Dimensions: 13X12
Other
- Features: Flooring (Hardwood), Window Treatments (Double Pane Windows, Curtains/Drapes, Insulated Windows, Screens, Some Tilt-In Windows)
- Level: Main
- Area: 270 Square Feet
- Dimensions: 18X15
Kitchen
- Features: Kitchen (Eating Area-Breakfast Bar, Eating Area-Table Space, Island, Pantry-Closet, Custom Cabinetry, SolidSurfaceCounter, Updated Kitchen), Flooring (Hardwood)
- Level: Main
- Area: 180 Square Feet
- Dimensions: 15X12
Laundry
- Features: Flooring (Ceramic Tile)
- Level: Main
- Area: 56 Square Feet
- Dimensions: 08X07
Living room
- Features: Flooring (Hardwood)
- Level: Main
- Area: 340 Square Feet
- Dimensions: 20X17
Heating
- Natural Gas, Forced Air
Cooling
- Central Air
Appliances
- Included: Microwave, Dishwasher, Refrigerator, High End Refrigerator, Washer, Dryer, Disposal, Stainless Steel Appliance(s), Cooktop, Oven, Range Hood, Water Softener Owned, Gas Cooktop, Electric Oven, Gas Water Heater
- Laundry: Main Level, Gas Dryer Hookup, In Unit, Laundry Closet, Sink
Features
- Dry Bar, 1st Floor Bedroom, 1st Floor Full Bath, Walk-In Closet(s), High Ceilings, Open Floorplan, Pantry, Quartz Counters
- Flooring: Laminate
- Doors: Lever Style Door Handles, Panel Door(s), Sliding Glass Door(s)
- Windows: Screens, Drapes, Double Pane Windows, Insulated Windows, Low Emissivity Windows, Window Treatments, Some Tilt-In Windows
- Basement: Unfinished,Bath/Stubbed,Egress Window,9 ft + pour,Full
- Attic: Full
- Number of fireplaces: 1
- Fireplace features: Attached Fireplace Doors/Screen, Gas Log, Heatilator, Includes Accessories, Circulating, Living Room
Interior area
- Total structure area: 4,956
- Total interior livable area: 2,478 sqft
Property
Parking
- Total spaces: 3
- Parking features: Asphalt, Garage Door Opener, On Site, Garage Owned, Attached, Garage
- Attached garage spaces: 3
- Has uncovered spaces: Yes
Accessibility
- Accessibility features: No Disability Access
Features
- Stories: 1
- Patio & porch: Patio
- Fencing: Fenced,Wood
- Has view: Yes
- View description: Water, Back of Property
- Water view: Water,Back of Property
- Waterfront features: Pond
Lot
- Size: 0.26 Acres
- Dimensions: 76 x 147
- Features: Rear of Lot
Details
- Parcel number: 0203491007
- Special conditions: None
- Other equipment: Water-Softener Owned, TV-Cable, Ceiling Fan(s), Sump Pump
Construction
Type & style
- Home type: SingleFamily
- Architectural style: Farmhouse
- Property subtype: Single Family Residence
Materials
- Vinyl Siding
- Foundation: Concrete Perimeter
- Roof: Asphalt
Condition
- New construction: No
- Year built: 2019
Details
- Builder model: Ridgefield C
Utilities & green energy
- Electric: Circuit Breakers, 150 Amp Service
- Sewer: Public Sewer
- Water: Public
Community & neighborhood
Security
- Security features: Carbon Monoxide Detector(s)
Community
- Community features: Park, Lake, Curbs, Sidewalks, Street Lights, Street Paved
Location
- Region: Montgomery
- Subdivision: Huntington Chase
HOA & financial
HOA
- Has HOA: Yes
- HOA fee: $300 annually
- Services included: None
Other
Other facts
- Listing terms: Cash
- Ownership: Fee Simple w/ HO Assn.
Price history
| Date | Event | Price |
|---|---|---|
| 9/30/2025 | Sold | $540,000-1.8%$218/sqft |
Source: | ||
| 8/16/2025 | Contingent | $550,000$222/sqft |
Source: | ||
| 8/9/2025 | Listed for sale | $550,000+48.6%$222/sqft |
Source: | ||
| 6/3/2019 | Sold | $370,056+0.4%$149/sqft |
Source: | ||
| 10/14/2018 | Pending sale | $368,671$149/sqft |
Source: Baird & Warner #10111536 Report a problem | ||
Public tax history
| Year | Property taxes | Tax assessment |
|---|---|---|
| 2024 | $9,293 -7.5% | $134,168 +11.8% |
| 2023 | $10,046 +4.8% | $120,039 +10.2% |
| 2022 | $9,587 +5.6% | $108,977 +7.2% |
Find assessor info on the county website
Neighborhood: 60538
Nearby schools
GreatSchools rating
- 9/10Bristol Bay Elementary SchoolGrades: K-6Distance: 1.1 mi
- 4/10Yorkville Middle SchoolGrades: 7-8Distance: 6.4 mi
- 8/10Yorkville High SchoolGrades: 9-12Distance: 4.5 mi
Schools provided by the listing agent
- Elementary: Bristol Bay Elementary School
- Middle: Yorkville Intermediate School
- High: Yorkville High School
- District: 115
Source: MRED as distributed by MLS GRID. This data may not be complete. We recommend contacting the local school district to confirm school assignments for this home.
Get a cash offer in 3 minutes
Find out how much your home could sell for in as little as 3 minutes with a no-obligation cash offer.
Estimated market value$542,500
Get a cash offer in 3 minutes
Find out how much your home could sell for in as little as 3 minutes with a no-obligation cash offer.
Estimated market value
$542,500



