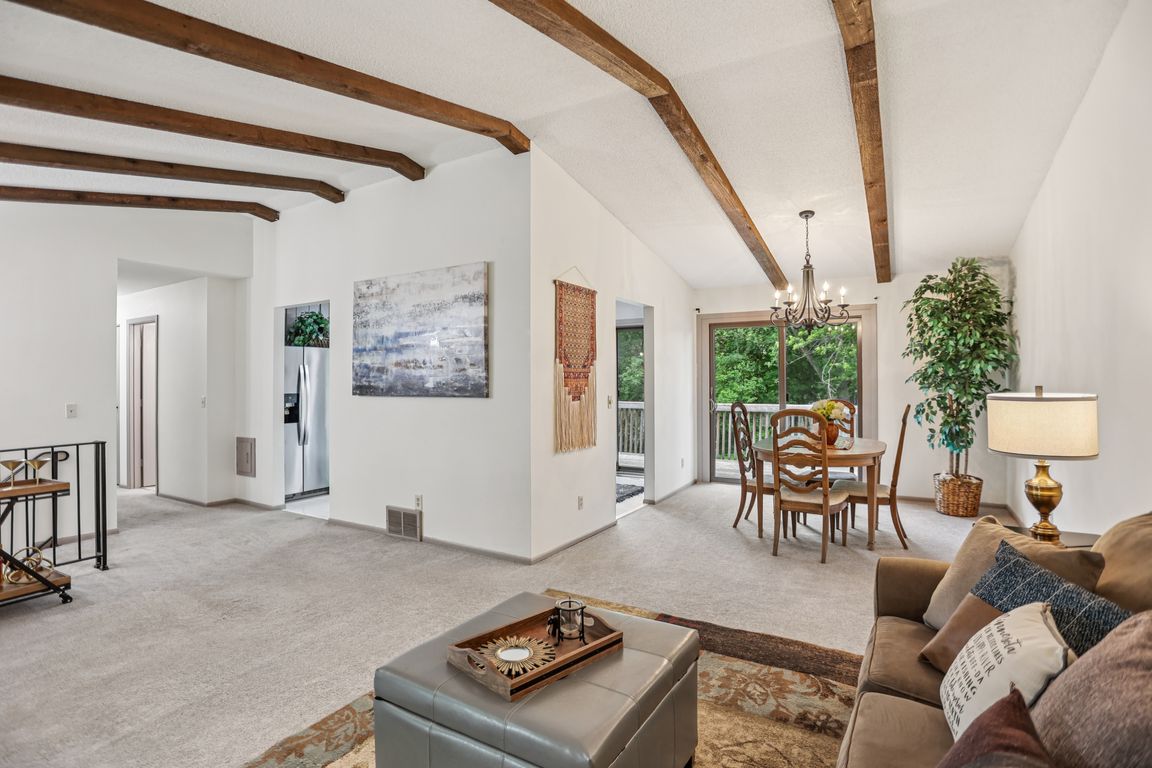
Active
$439,000
5beds
2,392sqft
3158 Quarry Ct, Eagan, MN 55121
5beds
2,392sqft
Single family residence
Built in 1974
10,018 sqft
2 Attached garage spaces
$184 price/sqft
What's special
Spacious main living spacesLarge deckWalkout lower level
Location combined with size. This 5-bedroom home features spacious main living spaces along with a walkout lower level and large deck great for entertaining. The baths have also been updated throughout. Park on Lemay Lake and playground just down the street too.
- 1 day |
- 283 |
- 7 |
Source: NorthstarMLS as distributed by MLS GRID,MLS#: 6798985
Travel times
Living Room
Family Room
Kitchen
Primary Bedroom
Zillow last checked: 7 hours ago
Listing updated: October 04, 2025 at 03:34am
Listed by:
Kirk Duckwall 651-303-0019,
BRIX Real Estate,
Dawn E Davis 612-910-4114
Source: NorthstarMLS as distributed by MLS GRID,MLS#: 6798985
Facts & features
Interior
Bedrooms & bathrooms
- Bedrooms: 5
- Bathrooms: 3
- Full bathrooms: 1
- 3/4 bathrooms: 2
Rooms
- Room types: Living Room, Dining Room, Family Room, Kitchen, Bedroom 1, Bedroom 2, Bedroom 3, Bedroom 4, Bedroom 5, Amusement Room
Bedroom 1
- Level: Main
- Area: 180 Square Feet
- Dimensions: 15x12
Bedroom 2
- Level: Main
- Area: 120 Square Feet
- Dimensions: 12x10
Bedroom 3
- Level: Main
- Area: 90 Square Feet
- Dimensions: 10x9
Bedroom 4
- Level: Lower
- Area: 132 Square Feet
- Dimensions: 12x11
Bedroom 5
- Level: Lower
- Area: 216 Square Feet
- Dimensions: 18x12
Other
- Level: Lower
- Area: 168 Square Feet
- Dimensions: 14x12
Dining room
- Level: Main
- Area: 120 Square Feet
- Dimensions: 12x10
Family room
- Level: Lower
- Area: 216 Square Feet
- Dimensions: 18x12
Kitchen
- Level: Main
- Area: 156 Square Feet
- Dimensions: 13x12
Living room
- Level: Main
- Area: 247 Square Feet
- Dimensions: 19x13
Heating
- Forced Air
Cooling
- Central Air
Appliances
- Included: Dishwasher, Disposal, Dryer, Microwave, Range, Refrigerator, Washer, Water Softener Rented
Features
- Basement: Block,Daylight,Egress Window(s),Finished,Full,Walk-Out Access
- Number of fireplaces: 1
- Fireplace features: Living Room, Wood Burning
Interior area
- Total structure area: 2,392
- Total interior livable area: 2,392 sqft
- Finished area above ground: 1,274
- Finished area below ground: 1,118
Video & virtual tour
Property
Parking
- Total spaces: 2
- Parking features: Attached
- Attached garage spaces: 2
Accessibility
- Accessibility features: None
Features
- Levels: Multi/Split
- Pool features: None
- Fencing: Partial,Privacy,Wood
Lot
- Size: 10,018.8 Square Feet
- Features: Irregular Lot
Details
- Foundation area: 1274
- Parcel number: 102096003090
- Zoning description: Residential-Single Family
Construction
Type & style
- Home type: SingleFamily
- Property subtype: Single Family Residence
Materials
- Vinyl Siding
- Roof: Asphalt
Condition
- Age of Property: 51
- New construction: No
- Year built: 1974
Utilities & green energy
- Gas: Natural Gas
- Sewer: City Sewer/Connected
- Water: City Water/Connected
Community & HOA
HOA
- Has HOA: No
Location
- Region: Eagan
Financial & listing details
- Price per square foot: $184/sqft
- Tax assessed value: $414,400
- Annual tax amount: $3,872
- Date on market: 10/3/2025