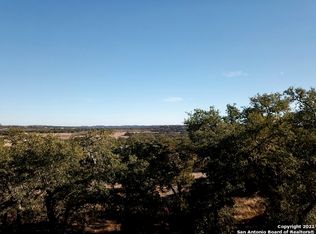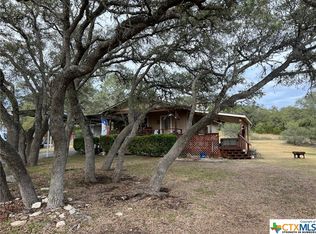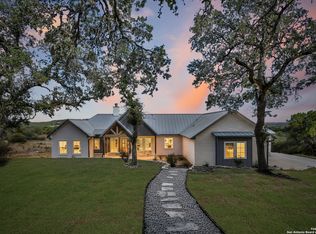Sold
Price Unknown
3159 Campestres, Spring Branch, TX 78070
3beds
1,889sqft
Single Family Residence
Built in 2021
1.02 Acres Lot
$597,900 Zestimate®
$--/sqft
$2,322 Estimated rent
Home value
$597,900
$550,000 - $646,000
$2,322/mo
Zestimate® history
Loading...
Owner options
Explore your selling options
What's special
Experience the perfect blend of luxury and tranquility in this stunning custom home, nestled on a spacious 1.02-acre lot in the highly sought-after Cascada at Canyon Lake community. Designed to capture the breathtaking Hill Country views, this home features expansive windows, soaring ceilings, and grand, custom-size doors creating a bright and open living space that seamlessly blends indoor and outdoor beauty. The open-concept floor plan is ideal for both everyday living and entertaining, with a spacious living area that flows effortlessly into the chef's kitchen, complete with granite countertops, stainless steel appliances, and custom cabinetry. The thoughtful layout includes 3 bedrooms, 2 bathrooms, and a 2-car garage, offering both comfort and functionality. Luxury vinyl wood flooring and tile throughout the main living areas enhance both style and durability. Step outside to the spacious lounging deck, perfect for relaxing and taking in the peaceful surroundings. Located in a gated community, residents enjoy access to a private park, river access, and picnic areas, all within a serene and quiet setting. If you're looking for a home that offers Hill Country charm, modern amenities, and an open, airy design, this property is a must-see.
Zillow last checked: 8 hours ago
Listing updated: September 01, 2025 at 07:05pm
Listed by:
Ashlee Montgomery TREC #767989 (210) 378-2172,
Keller Williams Heritage
Source: LERA MLS,MLS#: 1849637
Facts & features
Interior
Bedrooms & bathrooms
- Bedrooms: 3
- Bathrooms: 2
- Full bathrooms: 2
Primary bedroom
- Area: 272
- Dimensions: 16 x 17
Bedroom 2
- Area: 285
- Dimensions: 15 x 19
Bedroom 3
- Area: 132
- Dimensions: 12 x 11
Primary bathroom
- Features: Shower Only, Double Vanity
- Area: 126
- Dimensions: 18 x 7
Dining room
- Area: 1
- Dimensions: 1 x 1
Kitchen
- Area: 247
- Dimensions: 19 x 13
Living room
- Area: 475
- Dimensions: 25 x 19
Heating
- Central, Electric
Cooling
- Central Air
Appliances
- Included: Built-In Oven, Self Cleaning Oven, Range, Dishwasher, Electric Water Heater, Plumb for Water Softener, Electric Cooktop
- Laundry: Main Level, Laundry Room, Washer Hookup, Dryer Connection
Features
- One Living Area, Liv/Din Combo, Eat-in Kitchen, Kitchen Island, Pantry, Utility Room Inside, 1st Floor Lvl/No Steps, High Ceilings, Open Floorplan, All Bedrooms Downstairs, Walk-In Closet(s), Master Downstairs, Ceiling Fan(s), Chandelier, Solid Counter Tops, Custom Cabinets
- Flooring: Vinyl, Laminate
- Windows: Window Coverings
- Has basement: No
- Number of fireplaces: 1
- Fireplace features: One, Living Room, Wood Burning
Interior area
- Total structure area: 1,889
- Total interior livable area: 1,889 sqft
Property
Parking
- Total spaces: 2
- Parking features: Two Car Garage, Garage Door Opener
- Garage spaces: 2
Features
- Levels: One
- Stories: 1
- Patio & porch: Covered, Deck
- Pool features: None
- Has view: Yes
- View description: County VIew
Lot
- Size: 1.02 Acres
- Features: 1 - 2 Acres
- Residential vegetation: Mature Trees
Details
- Parcel number: 140330011100
Construction
Type & style
- Home type: SingleFamily
- Architectural style: Texas Hill Country
- Property subtype: Single Family Residence
Materials
- Stone, Stucco
- Foundation: Slab
- Roof: Metal
Condition
- Pre-Owned
- New construction: No
- Year built: 2021
Details
- Builder name: Stadler
Utilities & green energy
- Sewer: Septic
Community & neighborhood
Security
- Security features: Controlled Access
Community
- Community features: Waterfront Access, Playground, Jogging Trails, BBQ/Grill, Lake/River Park
Location
- Region: Spring Branch
- Subdivision: Cascada At Canyon Lake
HOA & financial
HOA
- Has HOA: Yes
- HOA fee: $660 annually
- Association name: CASCADA AT CANYON LAKE
Other
Other facts
- Listing terms: Conventional,VA Loan,Cash
- Road surface type: Paved
Price history
| Date | Event | Price |
|---|---|---|
| 8/29/2025 | Sold | -- |
Source: | ||
| 7/27/2025 | Pending sale | $620,000$328/sqft |
Source: | ||
| 7/19/2025 | Contingent | $620,000$328/sqft |
Source: | ||
| 6/2/2025 | Price change | $620,000-0.8%$328/sqft |
Source: | ||
| 3/13/2025 | Listed for sale | $625,000+25.3%$331/sqft |
Source: | ||
Public tax history
| Year | Property taxes | Tax assessment |
|---|---|---|
| 2025 | -- | $615,022 +3.9% |
| 2024 | $8,803 +7.1% | $591,670 +7.5% |
| 2023 | $8,218 -0.5% | $550,190 +12.5% |
Find assessor info on the county website
Neighborhood: 78070
Nearby schools
GreatSchools rating
- 8/10Rebecca Creek Elementary SchoolGrades: PK-5Distance: 3 mi
- 8/10Mt Valley Middle SchoolGrades: 6-8Distance: 11.5 mi
- 6/10Canyon Lake High SchoolGrades: 9-12Distance: 7.9 mi
Schools provided by the listing agent
- Elementary: Rebecca Creek
- Middle: Mountain Valley
- High: Canyon Lake
- District: Comal
Source: LERA MLS. This data may not be complete. We recommend contacting the local school district to confirm school assignments for this home.
Get a cash offer in 3 minutes
Find out how much your home could sell for in as little as 3 minutes with a no-obligation cash offer.
Estimated market value$597,900
Get a cash offer in 3 minutes
Find out how much your home could sell for in as little as 3 minutes with a no-obligation cash offer.
Estimated market value
$597,900


