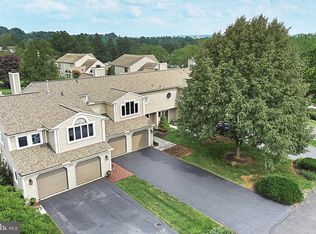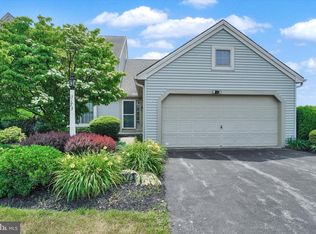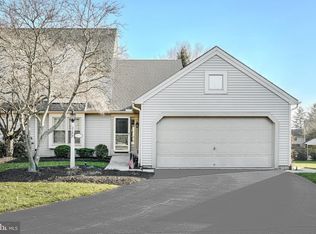Sold for $279,000 on 06/18/25
$279,000
3159 S Salem Church Rd, York, PA 17408
2beds
1,905sqft
Townhouse
Built in 1988
-- sqft lot
$286,700 Zestimate®
$146/sqft
$2,045 Estimated rent
Home value
$286,700
$269,000 - $304,000
$2,045/mo
Zestimate® history
Loading...
Owner options
Explore your selling options
What's special
Here is your chance to enjoy maintenance free living in the coveted Honey Run Condos, part of Honey Run Golf Course. Spacious 2 bedroom with loft space/office, 2.5 baths, and separate living room. Eat in kitchen with solid counters, a desired separate pantry, and a full complement of appliances. Convenient laundry located off the kitchen that includes a washer and dryer that convey with the sale. Vaulted ceilings that offer a bright open feel, and a warm inviting great room with a wood burning fireplace and newer vinyl plank flooring. A room size walk in closet in the primary bedroom, and a full private, primary bath with a jacuzzi tub to soak away the stresses of the day. Enjoy our brick patio area overlooking green space and walking distance to the golf course, and to top it off your full 20x20 2-car garage with interior extra storage and driveway with plenty of space for guests to park. Take a tour of this great condo today, you won't be disappointed.
Zillow last checked: 9 hours ago
Listing updated: June 18, 2025 at 04:54am
Listed by:
Bob Aldinger 717-968-9717,
Berkshire Hathaway HomeServices Homesale Realty
Bought with:
Mike Jones, RS331091
Keller Williams Keystone Realty
Source: Bright MLS,MLS#: PAYK2077870
Facts & features
Interior
Bedrooms & bathrooms
- Bedrooms: 2
- Bathrooms: 3
- Full bathrooms: 2
- 1/2 bathrooms: 1
- Main level bathrooms: 1
Primary bedroom
- Features: Attached Bathroom, Cathedral/Vaulted Ceiling, Ceiling Fan(s), Flooring - Carpet, Walk-In Closet(s), Window Treatments
- Level: Upper
- Area: 238 Square Feet
- Dimensions: 17 x 14
Bedroom 2
- Description: -NOT USED-
- Features: Cathedral/Vaulted Ceiling, Ceiling Fan(s), Flooring - Carpet, Window Treatments
- Level: Upper
- Area: 144 Square Feet
- Dimensions: 11'8x11'9
Primary bathroom
- Features: Bathroom - Jetted Tub, Bathroom - Stall Shower, Countertop(s) - Solid Surface, Double Sink, Flooring - Ceramic Tile, Window Treatments
- Level: Upper
- Area: 96 Square Feet
- Dimensions: 12 x 8
Bathroom 2
- Features: Bathroom - Tub Shower, Countertop(s) - Solid Surface, Flooring - Ceramic Tile
- Level: Upper
- Area: 56 Square Feet
- Dimensions: 8 x 7
Foyer
- Features: Flooring - Ceramic Tile
- Level: Main
- Area: 24 Square Feet
- Dimensions: 6 x 4
Great room
- Features: Ceiling Fan(s), Fireplace - Wood Burning, Flooring - Laminate Plank, Recessed Lighting, Window Treatments
- Level: Main
- Area: 294 Square Feet
- Dimensions: 21 x 14
Half bath
- Features: Flooring - Ceramic Tile, Window Treatments
- Level: Main
- Area: 25 Square Feet
- Dimensions: 5 x 5
Kitchen
- Description: -NOT USED-
- Features: Breakfast Nook, Countertop(s) - Solid Surface, Flooring - Ceramic Tile, Flooring - Laminate Plank, Eat-in Kitchen, Window Treatments
- Level: Main
- Area: 184 Square Feet
- Dimensions: 23x7'11
Living room
- Description: -NOT USED-
- Features: Cathedral/Vaulted Ceiling, Flooring - Laminate Plank, Window Treatments
- Level: Main
- Area: 135 Square Feet
- Dimensions: 9'11x14'3
Loft
- Features: Balcony Access, Cathedral/Vaulted Ceiling, Ceiling Fan(s), Flooring - Carpet, Recessed Lighting
- Level: Upper
- Area: 280 Square Feet
- Dimensions: 20 x 14
Heating
- Forced Air, Natural Gas
Cooling
- Central Air, Electric
Appliances
- Included: Disposal, Dishwasher, Microwave, Washer, Dryer, Refrigerator, Oven/Range - Electric, Electric Water Heater
- Laundry: Main Level, Dryer In Unit, Washer In Unit
Features
- Bathroom - Stall Shower, Bathroom - Tub Shower, Breakfast Area, Dining Area, Family Room Off Kitchen, Eat-in Kitchen, Recessed Lighting, Walk-In Closet(s), 9'+ Ceilings, 2 Story Ceilings, Cathedral Ceiling(s)
- Flooring: Carpet, Ceramic Tile, Laminate, Wood
- Doors: Atrium, Insulated
- Windows: Bay/Bow, Insulated Windows, Palladian, Window Treatments
- Has basement: No
- Number of fireplaces: 1
- Fireplace features: Mantel(s), Wood Burning
Interior area
- Total structure area: 1,905
- Total interior livable area: 1,905 sqft
- Finished area above ground: 1,905
- Finished area below ground: 0
Property
Parking
- Total spaces: 4
- Parking features: Built In, Garage Faces Front, Garage Door Opener, Inside Entrance, Asphalt, Driveway, Attached
- Attached garage spaces: 2
- Uncovered spaces: 2
- Details: Garage Sqft: 306
Accessibility
- Accessibility features: Accessible Entrance
Features
- Levels: Two
- Stories: 2
- Patio & porch: Patio, Brick
- Exterior features: Satellite Dish
- Pool features: None
- Has spa: Yes
- Spa features: Bath
Lot
- Features: Level
Details
- Additional structures: Above Grade, Below Grade
- Parcel number: 24000IG002000C0002
- Zoning: RESIDENTIAL
- Zoning description: Residential`
- Special conditions: Standard
Construction
Type & style
- Home type: Townhouse
- Architectural style: Colonial,Contemporary
- Property subtype: Townhouse
Materials
- Stick Built, Vinyl Siding
- Foundation: Slab
- Roof: Architectural Shingle
Condition
- Very Good
- New construction: No
- Year built: 1988
Utilities & green energy
- Electric: 200+ Amp Service
- Sewer: Public Sewer
- Water: Well-Shared
- Utilities for property: Cable Connected, Phone, Electricity Available, Natural Gas Available, Cable
Community & neighborhood
Security
- Security features: Smoke Detector(s), Security System
Location
- Region: York
- Subdivision: Honey Run
- Municipality: DOVER TWP
HOA & financial
HOA
- Has HOA: No
- Amenities included: None
- Services included: Common Area Maintenance, Maintenance Structure, Insurance, Maintenance Grounds, Snow Removal, Trash
- Association name: FAIRWAY MANOR CONDOMINIUM HOMEOWNERS' ASSOCIATION
Other fees
- Condo and coop fee: $200 monthly
Other
Other facts
- Listing agreement: Exclusive Right To Sell
- Listing terms: Cash,Conventional
- Ownership: Condominium
Price history
| Date | Event | Price |
|---|---|---|
| 6/18/2025 | Sold | $279,000-1.8%$146/sqft |
Source: | ||
| 5/16/2025 | Pending sale | $284,000$149/sqft |
Source: | ||
| 4/24/2025 | Price change | $284,000-3.7%$149/sqft |
Source: | ||
| 4/1/2025 | Price change | $294,900-3.3%$155/sqft |
Source: | ||
| 3/22/2025 | Listed for sale | $305,000+48.8%$160/sqft |
Source: | ||
Public tax history
| Year | Property taxes | Tax assessment |
|---|---|---|
| 2025 | $4,259 +0.9% | $129,820 |
| 2024 | $4,220 | $129,820 |
| 2023 | $4,220 +7.9% | $129,820 |
Find assessor info on the county website
Neighborhood: 17408
Nearby schools
GreatSchools rating
- 6/10Leib El SchoolGrades: K-5Distance: 1.2 mi
- 6/10DOVER AREA MSGrades: 6-8Distance: 3.3 mi
- 4/10Dover Area High SchoolGrades: 9-12Distance: 3.4 mi
Schools provided by the listing agent
- Middle: Dover Area Intrmd
- High: Dover Area
- District: Dover Area
Source: Bright MLS. This data may not be complete. We recommend contacting the local school district to confirm school assignments for this home.

Get pre-qualified for a loan
At Zillow Home Loans, we can pre-qualify you in as little as 5 minutes with no impact to your credit score.An equal housing lender. NMLS #10287.
Sell for more on Zillow
Get a free Zillow Showcase℠ listing and you could sell for .
$286,700
2% more+ $5,734
With Zillow Showcase(estimated)
$292,434

