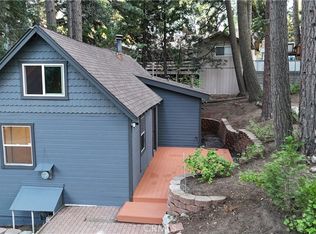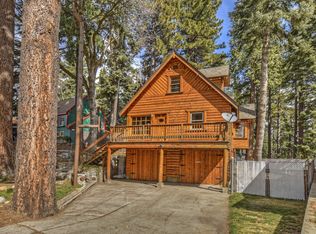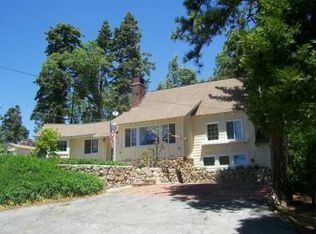Sold for $460,000 on 10/14/25
Listing Provided by:
Paul Marmorstein DRE #02089181 323-509-6015,
CAPRE,
ANJEANETTE STAIRS DRE #01985774 603-345-9412,
CAPRE
Bought with: Tower Agency
$460,000
31595 Luring Pines Dr, Running Springs, CA 92382
3beds
1,753sqft
Single Family Residence
Built in 1958
6,240 Square Feet Lot
$456,700 Zestimate®
$262/sqft
$2,235 Estimated rent
Home value
$456,700
$416,000 - $502,000
$2,235/mo
Zestimate® history
Loading...
Owner options
Explore your selling options
What's special
This mountain home blends vintage character with modern comforts in peaceful Running Springs. Inside you will find new engineered hardwood floors throughout and unique wood details that showcase the home’s timeless charm. Unwind in comfort, thanks to upgraded amenities like a Generac generator, tankless water heater, water softener, and a mini-split heating and cooling system for year-round ease. Nature lovers will adore the beautiful landscaping, complete with multiple outdoor spaces to explore and enjoy. Thoughtful fencing surrounds the property, plus a dedicated dog run and convenient yard access make this home a pet haven. Downstairs, gather around the impressive oversized stone fireplace - an ideal spot for a cozy family room or bedroom retreat - adjacent to a bath with a jetted tub. Upstairs features two welcoming bedrooms and a bath with classic beadboard finishes. The spacious kitchen with all new appliances and a spacious island opens to a sunny patio, perfect for grilling and outdoor entertaining. Storage is abundant, with a garage, carport, detached shed, and versatile nook, plus a large build-up area for all your gear and treasures. Set on a tranquil street, this property offers a unique blend of privacy, history, and practicality. Discover classic 1950’s craftsmanship, generous parking, and endless places to relax.
Zillow last checked: 8 hours ago
Listing updated: October 17, 2025 at 01:44pm
Listing Provided by:
Paul Marmorstein DRE #02089181 323-509-6015,
CAPRE,
ANJEANETTE STAIRS DRE #01985774 603-345-9412,
CAPRE
Bought with:
Jennifer Orozco, DRE #02174525
Tower Agency
Source: CRMLS,MLS#: IG25198466 Originating MLS: California Regional MLS
Originating MLS: California Regional MLS
Facts & features
Interior
Bedrooms & bathrooms
- Bedrooms: 3
- Bathrooms: 2
- Full bathrooms: 2
- Main level bathrooms: 1
- Main level bedrooms: 2
Bedroom
- Features: Bedroom on Main Level
Bathroom
- Features: Jetted Tub
Kitchen
- Features: Kitchen Island
Heating
- Ductless, Fireplace(s), Wall Furnace
Cooling
- Ductless
Appliances
- Included: Barbecue, Refrigerator, Water Softener, Dryer, Washer
- Laundry: Washer Hookup, Electric Dryer Hookup
Features
- Beamed Ceilings, Ceiling Fan(s), Bedroom on Main Level
- Windows: Double Pane Windows
- Has fireplace: Yes
- Fireplace features: Family Room
- Common walls with other units/homes: No Common Walls
Interior area
- Total interior livable area: 1,753 sqft
Property
Parking
- Total spaces: 8
- Parking features: Carport, Garage
- Attached garage spaces: 2
- Carport spaces: 1
- Covered spaces: 3
- Uncovered spaces: 5
Features
- Levels: One
- Stories: 1
- Entry location: level
- Patio & porch: Open, Patio, Wood
- Pool features: None
- Fencing: New Condition,Wood
- Has view: Yes
- View description: Neighborhood, Trees/Woods
Lot
- Size: 6,240 sqft
- Features: Back Yard
Details
- Additional structures: Shed(s), Storage
- Parcel number: 0295032050000
- Zoning: HT/RS-10M
- Special conditions: Standard
Construction
Type & style
- Home type: SingleFamily
- Architectural style: Cottage
- Property subtype: Single Family Residence
Materials
- Roof: Composition
Condition
- New construction: No
- Year built: 1958
Utilities & green energy
- Sewer: Public Sewer
- Water: Public
- Utilities for property: Electricity Connected, Natural Gas Connected, Sewer Connected, Water Connected
Community & neighborhood
Community
- Community features: Dog Park, Fishing, Hiking, Lake, Mountainous, Near National Forest, Water Sports
Location
- Region: Running Springs
- Subdivision: Running Springs (Rusg)
Other
Other facts
- Listing terms: Cash,Cash to New Loan,Conventional,FHA
- Road surface type: Paved
Price history
| Date | Event | Price |
|---|---|---|
| 10/14/2025 | Sold | $460,000+2.2%$262/sqft |
Source: | ||
| 10/3/2025 | Pending sale | $450,000$257/sqft |
Source: | ||
| 9/10/2025 | Listed for sale | $450,000+4.7%$257/sqft |
Source: | ||
| 3/7/2024 | Sold | $430,000-6.3%$245/sqft |
Source: Public Record | ||
| 2/23/2024 | Pending sale | $459,000$262/sqft |
Source: | ||
Public tax history
| Year | Property taxes | Tax assessment |
|---|---|---|
| 2025 | $5,418 +17.6% | $438,600 +16.7% |
| 2024 | $4,609 +6.3% | $375,811 +7.4% |
| 2023 | $4,337 +0.1% | $350,000 |
Find assessor info on the county website
Neighborhood: 92382
Nearby schools
GreatSchools rating
- 8/10Charles Hoffman Elementary SchoolGrades: K-5Distance: 1.3 mi
- 3/10Mary P. Henck Intermediate SchoolGrades: 6-8Distance: 6.8 mi
- 6/10Rim Of The World Senior High SchoolGrades: 9-12Distance: 5.7 mi

Get pre-qualified for a loan
At Zillow Home Loans, we can pre-qualify you in as little as 5 minutes with no impact to your credit score.An equal housing lender. NMLS #10287.
Sell for more on Zillow
Get a free Zillow Showcase℠ listing and you could sell for .
$456,700
2% more+ $9,134
With Zillow Showcase(estimated)
$465,834

