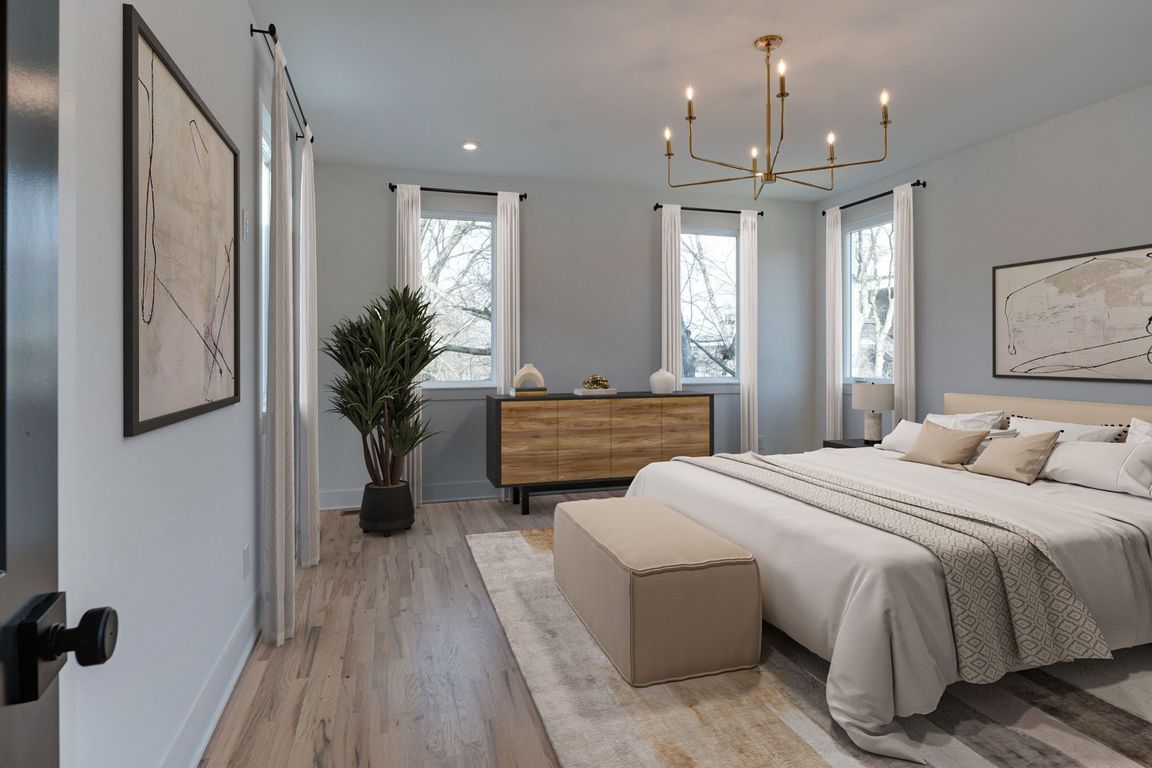
Under contract - not showing
$649,900
4beds
2,709sqft
315B Edith Ave, Nashville, TN 37207
4beds
2,709sqft
Horizontal property regime - detached, residential
Built in 2025
871.20 Sqft
2 Garage spaces
$240 price/sqft
What's special
Amazing new construction on a great street in Highland Heights. Less than 2 miles from Oracle's $1B+ future campus, 3 miles to the new Titan's Stadium and East Bank Development and close proximity to all your favorite East Nashville hot spots and Downtown Nashville! 4br, 3.5ba plus a bonus room, ...
- 57 days
- on Zillow |
- 262 |
- 11 |
Source: RealTracs MLS as distributed by MLS GRID,MLS#: 2924781
Travel times
Kitchen
Living Room
Primary Bedroom
Zillow last checked: 7 hours ago
Listing updated: August 15, 2025 at 07:21am
Listing Provided by:
Aaron Armstrong 615-807-0579,
Armstrong Real Estate - Keller Williams 615-807-0579
Source: RealTracs MLS as distributed by MLS GRID,MLS#: 2924781
Facts & features
Interior
Bedrooms & bathrooms
- Bedrooms: 4
- Bathrooms: 4
- Full bathrooms: 3
- 1/2 bathrooms: 1
Bedroom 1
- Features: Suite
- Level: Suite
- Area: 255 Square Feet
- Dimensions: 15x17
Bedroom 2
- Area: 180 Square Feet
- Dimensions: 12x15
Bedroom 3
- Area: 180 Square Feet
- Dimensions: 12x15
Bedroom 4
- Area: 180 Square Feet
- Dimensions: 12x15
Primary bathroom
- Features: Double Vanity
- Level: Double Vanity
Dining room
- Area: 105 Square Feet
- Dimensions: 7x15
Kitchen
- Area: 210 Square Feet
- Dimensions: 14x15
Living room
- Area: 150 Square Feet
- Dimensions: 10x15
Recreation room
- Features: Third Floor
- Level: Third Floor
- Area: 225 Square Feet
- Dimensions: 15x15
Heating
- Central
Cooling
- Central Air
Appliances
- Included: Electric Oven, Gas Range, Dishwasher, Microwave, Stainless Steel Appliance(s)
- Laundry: Electric Dryer Hookup, Washer Hookup
Features
- Built-in Features, Extra Closets, High Ceilings, Pantry, Walk-In Closet(s)
- Flooring: Concrete, Wood, Tile
- Basement: None
Interior area
- Total structure area: 2,709
- Total interior livable area: 2,709 sqft
- Finished area above ground: 2,709
Property
Parking
- Total spaces: 2
- Parking features: Garage Door Opener, Garage Faces Side, Concrete, Driveway, Paved
- Garage spaces: 2
- Has uncovered spaces: Yes
Features
- Levels: Three Or More
- Stories: 3
- Patio & porch: Patio
- Fencing: Back Yard
Lot
- Size: 871.2 Square Feet
Details
- Parcel number: 07111054300
- Special conditions: Standard
Construction
Type & style
- Home type: SingleFamily
- Property subtype: Horizontal Property Regime - Detached, Residential
Materials
- Fiber Cement
Condition
- New construction: Yes
- Year built: 2025
Utilities & green energy
- Sewer: Public Sewer
- Water: Public
- Utilities for property: Water Available
Community & HOA
Community
- Subdivision: Highland Heights / East Nashville
HOA
- Has HOA: Yes
Location
- Region: Nashville
Financial & listing details
- Price per square foot: $240/sqft
- Annual tax amount: $912
- Date on market: 6/27/2025
- Date available: 03/01/2025