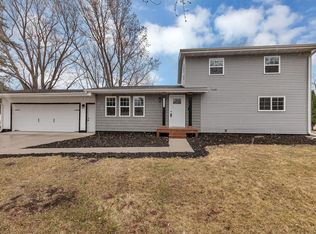Closed
$305,000
316 9th Ave S, Cold Spring, MN 56320
4beds
2,722sqft
Single Family Residence
Built in 1969
0.47 Acres Lot
$302,700 Zestimate®
$112/sqft
$2,753 Estimated rent
Home value
$302,700
$269,000 - $339,000
$2,753/mo
Zestimate® history
Loading...
Owner options
Explore your selling options
What's special
Welcome to your new home at 316 9th Ave, nestled in a peaceful cul-de-sac in the charming town of Cold Spring. This home is set on a sizable lot, providing ample outdoor space for relaxation and outdoor activities. Just a short walk down the street, the Cold Spring Baseball Park offers recreational activities. This property features four bedrooms with the convenience of having three of the bedrooms on the main floor. Bonus room, large living room with wood burning fireplace and two newly renovated bathrooms, making it ideal for families or anyone needing extra space.
Don’t miss out on the opportunity to make 316 9th Ave S your new address.
Zillow last checked: 8 hours ago
Listing updated: May 08, 2025 at 12:19am
Listed by:
Melanie Janey 320-336-9175,
Premier Real Estate Services
Bought with:
Christopher Goering
Shrewd Real Estate
Source: NorthstarMLS as distributed by MLS GRID,MLS#: 6682570
Facts & features
Interior
Bedrooms & bathrooms
- Bedrooms: 4
- Bathrooms: 2
- Full bathrooms: 2
Bedroom 1
- Level: Main
- Area: 120 Square Feet
- Dimensions: 12x10
Bedroom 2
- Level: Main
- Area: 121 Square Feet
- Dimensions: 11x11
Bedroom 3
- Level: Main
- Area: 90 Square Feet
- Dimensions: 10x9
Bedroom 4
- Level: Lower
- Area: 110 Square Feet
- Dimensions: 11x10
Bathroom
- Level: Main
Bathroom
- Level: Lower
Bonus room
- Level: Lower
- Area: 143 Square Feet
- Dimensions: 13x11
Dining room
- Level: Main
- Area: 198 Square Feet
- Dimensions: 18x11
Family room
- Level: Lower
- Area: 325 Square Feet
- Dimensions: 25x13
Kitchen
- Level: Main
- Area: 120 Square Feet
- Dimensions: 12x10
Laundry
- Level: Lower
Living room
- Level: Main
- Area: 475 Square Feet
- Dimensions: 25x19
Patio
- Level: Lower
Heating
- Baseboard, Forced Air, Fireplace(s)
Cooling
- Central Air
Appliances
- Included: Dishwasher, Dryer, Gas Water Heater, Microwave, Range, Refrigerator, Stainless Steel Appliance(s), Washer
Features
- Basement: Block,Daylight,Finished,Storage Space,Walk-Out Access
- Number of fireplaces: 1
- Fireplace features: Wood Burning
Interior area
- Total structure area: 2,722
- Total interior livable area: 2,722 sqft
- Finished area above ground: 1,709
- Finished area below ground: 1,013
Property
Parking
- Total spaces: 3
- Parking features: Attached, Concrete
- Attached garage spaces: 3
- Details: Garage Dimensions (28x25)
Accessibility
- Accessibility features: None
Features
- Levels: One
- Stories: 1
- Patio & porch: Patio
Lot
- Size: 0.47 Acres
- Dimensions: 196 x 237 x 65 x 183
- Features: Irregular Lot, Many Trees
Details
- Foundation area: 1709
- Parcel number: 48293050000
- Zoning description: Residential-Single Family
Construction
Type & style
- Home type: SingleFamily
- Property subtype: Single Family Residence
Materials
- Brick/Stone, Vinyl Siding, Block, Frame
- Roof: Asphalt
Condition
- Age of Property: 56
- New construction: No
- Year built: 1969
Utilities & green energy
- Electric: Circuit Breakers, 200+ Amp Service
- Gas: Natural Gas
- Sewer: City Sewer/Connected
- Water: City Water/Connected
Community & neighborhood
Location
- Region: Cold Spring
- Subdivision: Buermans Re-Plat Of Theis Sub
HOA & financial
HOA
- Has HOA: No
Price history
| Date | Event | Price |
|---|---|---|
| 4/30/2025 | Sold | $305,000+0%$112/sqft |
Source: | ||
| 4/5/2025 | Pending sale | $304,900$112/sqft |
Source: | ||
| 3/10/2025 | Listed for sale | $304,900$112/sqft |
Source: | ||
| 2/6/2025 | Listing removed | $304,900$112/sqft |
Source: | ||
| 1/15/2025 | Listed for sale | $304,900$112/sqft |
Source: | ||
Public tax history
| Year | Property taxes | Tax assessment |
|---|---|---|
| 2024 | $3,108 +2.3% | $271,400 +2.3% |
| 2023 | $3,038 +11.1% | $265,200 +22.1% |
| 2022 | $2,734 | $217,200 |
Find assessor info on the county website
Neighborhood: 56320
Nearby schools
GreatSchools rating
- 6/10Cold Spring Elementary SchoolGrades: PK-5Distance: 1.1 mi
- 2/10Rocori AlcGrades: 7-12Distance: 1 mi
- 7/10Rocori Middle SchoolGrades: 6-8Distance: 1 mi

Get pre-qualified for a loan
At Zillow Home Loans, we can pre-qualify you in as little as 5 minutes with no impact to your credit score.An equal housing lender. NMLS #10287.
Sell for more on Zillow
Get a free Zillow Showcase℠ listing and you could sell for .
$302,700
2% more+ $6,054
With Zillow Showcase(estimated)
$308,754