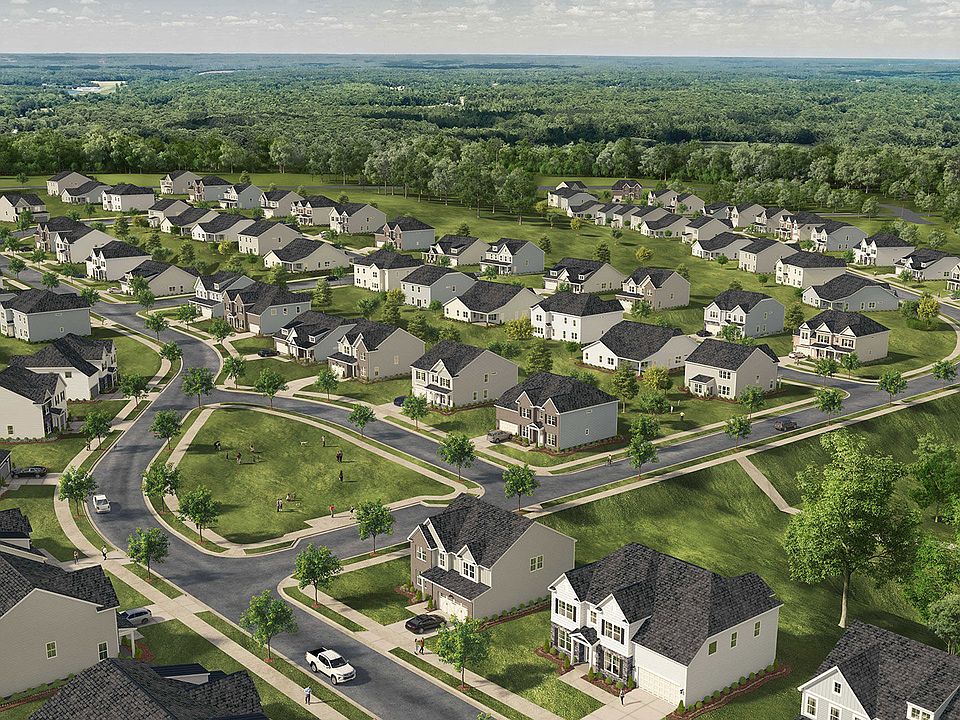The SENECA is an elegant single-family home located in a sought-after new Union County neighborhood in lively Matthews. Spanning 4,362 sq. ft., this 5-bedroom, 4.5-bath design blends spacious comfort with modern style. The gourmet kitchen impresses with a 36" gas cooktop, designer hood, and an oversized center island—ideal for casual meals or entertaining guests. The luxurious primary suite offers a vaulted ceiling, a private sitting area, and a spa-like bath for ultimate relaxation. Throughout the home, thoughtful details and contemporary finishes create a perfect balance of function and sophistication. Residents will love the nearby parks, community walking trails, and sidewalks that provide a seamless connection to nature and neighbors alike.
With its unbeatable location and refined features, the SENECA is ready for you. Schedule your private tour today and see how this remarkable home can be yours this November!
Active
$796,308
316 Alameda Way, Matthews, NC 28104
5beds
4,362sqft
Single Family Residence
Built in 2025
0.26 Acres Lot
$795,100 Zestimate®
$183/sqft
$66/mo HOA
What's special
Modern stylePrivate sitting areaSpacious comfortGourmet kitchenVaulted ceilingOversized center islandGas cooktop
- 63 days |
- 359 |
- 23 |
Zillow last checked: 8 hours ago
Listing updated: 17 hours ago
Listing Provided by:
Stephanie Miller millersl@stanleymartin.com,
SM North Carolina Brokerage
Source: Canopy MLS as distributed by MLS GRID,MLS#: 4304573
Travel times
Schedule tour
Select your preferred tour type — either in-person or real-time video tour — then discuss available options with the builder representative you're connected with.
Open houses
Facts & features
Interior
Bedrooms & bathrooms
- Bedrooms: 5
- Bathrooms: 5
- Full bathrooms: 4
- 1/2 bathrooms: 1
- Main level bedrooms: 1
Primary bedroom
- Features: Ceiling Fan(s), Vaulted Ceiling(s), Walk-In Closet(s)
- Level: Upper
Bedroom s
- Features: Walk-In Closet(s)
- Level: Main
Bedroom s
- Level: Upper
Bedroom s
- Level: Upper
Bedroom s
- Level: Upper
Bathroom full
- Level: Main
Bathroom half
- Level: Main
Bathroom full
- Features: Garden Tub
- Level: Upper
Bathroom full
- Level: Upper
Bathroom full
- Level: Upper
Breakfast
- Features: Open Floorplan
- Level: Main
Dining room
- Level: Main
Family room
- Features: Ceiling Fan(s), Coffered Ceiling(s), Open Floorplan
- Level: Main
Flex space
- Features: Ceiling Fan(s)
- Level: Upper
Kitchen
- Features: Kitchen Island, Open Floorplan, Walk-In Pantry
- Level: Main
Laundry
- Level: Upper
Living room
- Level: Main
Sunroom
- Features: Ceiling Fan(s), Vaulted Ceiling(s)
- Level: Main
Heating
- Forced Air
Cooling
- Ceiling Fan(s), Central Air
Appliances
- Included: Dishwasher, Disposal, Gas Cooktop, Microwave, Tankless Water Heater, Wall Oven
- Laundry: Electric Dryer Hookup, Laundry Room, Upper Level
Features
- Breakfast Bar, Built-in Features, Soaking Tub, Kitchen Island, Open Floorplan, Storage, Walk-In Closet(s), Walk-In Pantry
- Flooring: Carpet, Tile, Vinyl
- Doors: French Doors, Insulated Door(s), Screen Door(s)
- Windows: Insulated Windows
- Has basement: No
- Fireplace features: Family Room, Gas Log
Interior area
- Total structure area: 4,362
- Total interior livable area: 4,362 sqft
- Finished area above ground: 4,362
- Finished area below ground: 0
Property
Parking
- Total spaces: 2
- Parking features: Driveway, Attached Garage, Garage Door Opener, Garage Faces Front, Garage on Main Level
- Attached garage spaces: 2
- Has uncovered spaces: Yes
Accessibility
- Accessibility features: Two or More Access Exits
Features
- Levels: Two
- Stories: 2
- Patio & porch: Front Porch, Patio
Lot
- Size: 0.26 Acres
Details
- Additional structures: None
- Parcel number: 07150794
- Zoning: SFR
- Special conditions: Standard
Construction
Type & style
- Home type: SingleFamily
- Architectural style: Traditional
- Property subtype: Single Family Residence
Materials
- Brick Partial, Fiber Cement
- Foundation: Slab
Condition
- New construction: Yes
- Year built: 2025
Details
- Builder model: The Seneca/J
- Builder name: Stanley Martin Homes
Utilities & green energy
- Sewer: Public Sewer
- Water: City
Green energy
- Construction elements: Low VOC Coatings
Community & HOA
Community
- Features: Walking Trails
- Security: Carbon Monoxide Detector(s), Smoke Detector(s)
- Subdivision: Glenhurst
HOA
- Has HOA: Yes
- HOA fee: $790 annually
- HOA name: Cusick Company
- HOA phone: 704-544-7779
Location
- Region: Matthews
Financial & listing details
- Price per square foot: $183/sqft
- Tax assessed value: $22,200
- Annual tax amount: $144
- Date on market: 9/19/2025
- Cumulative days on market: 63 days
- Listing terms: Cash,Conventional,FHA,VA Loan
- Road surface type: Concrete, Paved
About the community
Welcome to Glenhurst, an exciting community of new construction single-family homes by Stanley Martin Homes located in Charlotte, NC! Discover a wide selection of modern homes at Glenhurst, designed with features that the whole family will love including open-concept floorplans, upscale design features, and outdoor living options. Plus, enjoy the benefits of larger homes sites, onsite walking trails, lower Union County taxes and access to top-rated schools! Experience a perfect balance of comfort, quality, and convenience at Glenhurst.
Located just minutes from I-485, Glenhurst offers homeowners the convenience of easy access to everything in Indian Trail and uptown Charlotte. All your everyday needs are just a minutes away with nearby Whole Foods, Harris Teeter, and Target. Looking for weekend entertainment? Take a swing at one of the nearby golf courses like Charlotte National Golf Club or take the family to see a movie at nearby Stone Theaters Sun Valley 14 Cinema. And for a night out, head into Uptown Charlotte to enjoy in a delicious dinner or a night on the town.

107 Coronado Avenue, Matthews, NC 28104
Source: Stanley Martin Homes
