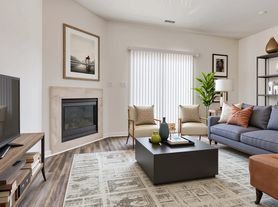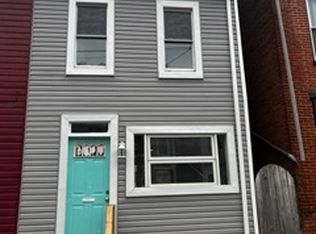Elevate your lifestyle with this brand new construction townhome featuring up to 1720 SQFT of a beautiful, modern, open concept floorplan. Offering a low-maintenance lifestyle, our homes include a one car garage with 3 bedrooms/2.5 bathrooms located just minutes away from great outdoor activities and the area's top-ranking school districts. On the main living level of this home, our home boasts 9' ceilings and tons of natural light, welcoming you to an enormous Kitchen featuring shaker White cabinets, granite countertops, large island, and stainless steel appliances. The Kitchen opens onto a bright, airy Living Room, perfect for entertaining, featuring upgrade lighting fixtures and low-maintenance flooring. Upstairs are two spacious secondary bedrooms with ample closet space, a hall bath, upper-level Laundry, a generous Owner's Bedroom with a cathedral ceiling, a huge walk-in closet, and an En Suite bathroom with granite countertops and shaker cabinets. On the Entry-level you will have the convenience of a powder room and finished recreation room that will walk out to your generous backyard which backs to common area. Centrally located, Red Lion is an ideal location for those commuting to the major Maryland metropolitan areas in Baltimore and Washington, as well as the York and Harrisburg areas.
Tenant pays all utilities .
Townhouse for rent
Accepts Zillow applications
$2,150/mo
316 Avon Dr, Red Lion, PA 17356
3beds
1,720sqft
Price may not include required fees and charges.
Townhouse
Available now
Dogs OK
Central air
In unit laundry
Attached garage parking
Forced air
What's special
Generous backyardFinished recreation roomBacks to common areaEnormous kitchenLow-maintenance flooringLarge islandUpper-level laundry
- 57 days
- on Zillow |
- -- |
- -- |
Travel times
Facts & features
Interior
Bedrooms & bathrooms
- Bedrooms: 3
- Bathrooms: 3
- Full bathrooms: 3
Heating
- Forced Air
Cooling
- Central Air
Appliances
- Included: Dishwasher, Dryer, Microwave, Refrigerator, Washer
- Laundry: In Unit
Features
- Walk In Closet
- Flooring: Carpet, Hardwood
Interior area
- Total interior livable area: 1,720 sqft
Property
Parking
- Parking features: Attached
- Has attached garage: Yes
- Details: Contact manager
Features
- Exterior features: Heating system: Forced Air, No Utilities included in rent, Walk In Closet
Details
- Parcel number: 540006602530000000
Construction
Type & style
- Home type: Townhouse
- Property subtype: Townhouse
Building
Management
- Pets allowed: Yes
Community & HOA
Location
- Region: Red Lion
Financial & listing details
- Lease term: 1 Year
Price history
| Date | Event | Price |
|---|---|---|
| 8/8/2025 | Listed for rent | $2,150$1/sqft |
Source: Zillow Rentals | ||
| 9/13/2024 | Listing removed | $2,150$1/sqft |
Source: Zillow Rentals | ||
| 8/13/2024 | Price change | $2,150+2.6%$1/sqft |
Source: Zillow Rentals | ||
| 8/6/2024 | Price change | $2,095-2.6%$1/sqft |
Source: Zillow Rentals | ||
| 8/2/2024 | Sold | $291,400$169/sqft |
Source: Public Record | ||

