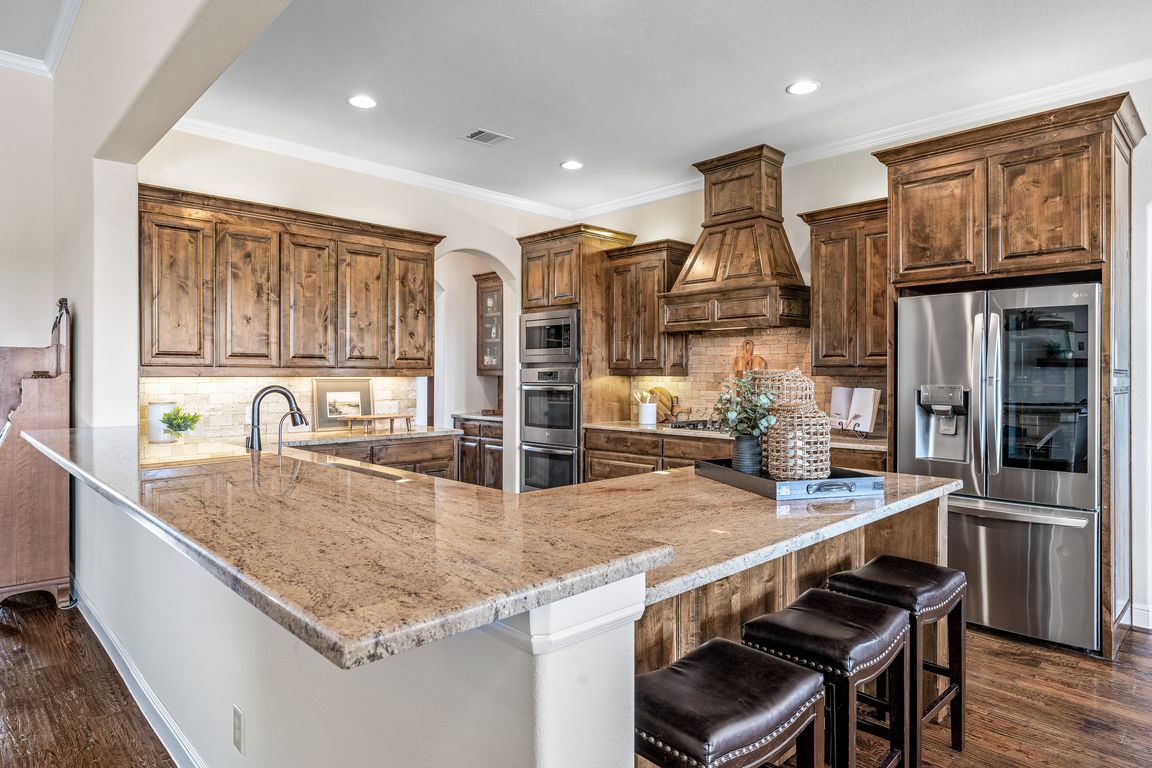
For salePrice cut: $15.5K (8/21)
$899,000
4beds
3,586sqft
316 Bear Country Dr, Aledo, TX 76008
4beds
3,586sqft
Single family residence
Built in 2015
1.02 Acres
3 Attached garage spaces
$251 price/sqft
$725 annually HOA fee
What's special
Gas fireplaceIn-law suite wingSunlit home officeFormal dining roomOutdoor speaker systemMassive spa-style bathroomTravertine tile patio
Wide-open skies meet luxury living in the coveted Claire Vista neighborhood & exemplary Aledo ISD! Perched on an elevated lot w wide-open views & Aledo sunsets, this stunning custom one-story blends timeless finishes w everyday functionality. Step into a warm, inviting interior w hand-scraped hardwoods thruout. The living room showstopper is ...
- 64 days
- on Zillow |
- 1,122 |
- 61 |
Source: NTREIS,MLS#: 20973059
Travel times
Kitchen
Breakfast Nook
Pantry
Living Room
Primary Bedroom
Primary Bathroom
Primary Closet
Bedroom
Bedroom
Office
Dining Room
Bathroom
Bathroom
Laundry Room
Foyer
Game Room
Bedroom
Back Patio
Zillow last checked: 7 hours ago
Listing updated: 15 hours ago
Listed by:
Britt Jones 0746675 4055900903,
Helen Painter Group, REALTORS 817-923-7321
Source: NTREIS,MLS#: 20973059
Facts & features
Interior
Bedrooms & bathrooms
- Bedrooms: 4
- Bathrooms: 3
- Full bathrooms: 3
Primary bedroom
- Features: Dual Sinks, Double Vanity, Separate Shower, Walk-In Closet(s)
- Level: First
- Dimensions: 14 x 16
Bedroom
- Level: First
- Dimensions: 12 x 13
Bedroom
- Level: First
- Dimensions: 13 x 12
Bedroom
- Level: First
- Dimensions: 14 x 12
Breakfast room nook
- Level: First
- Dimensions: 13 x 13
Dining room
- Level: First
- Dimensions: 12 x 13
Game room
- Level: First
- Dimensions: 21 x 14
Kitchen
- Features: Breakfast Bar, Built-in Features, Eat-in Kitchen, Kitchen Island, Stone Counters, Walk-In Pantry
- Level: First
- Dimensions: 13 x 15
Living room
- Level: First
- Dimensions: 28 x 19
Office
- Level: First
- Dimensions: 11 x 10
Utility room
- Features: Built-in Features, Utility Room, Utility Sink
- Level: First
- Dimensions: 13 x 8
Heating
- Central, Electric
Cooling
- Central Air, Ceiling Fan(s), Electric
Appliances
- Included: Some Gas Appliances, Double Oven, Gas Cooktop, Disposal, Plumbed For Gas, Vented Exhaust Fan
- Laundry: Washer Hookup, Electric Dryer Hookup
Features
- Wired for Sound
- Flooring: Carpet, Ceramic Tile, Wood
- Windows: Window Coverings
- Has basement: No
- Number of fireplaces: 2
- Fireplace features: Gas Log, Gas Starter, Stone, Wood Burning
Interior area
- Total interior livable area: 3,586 sqft
Video & virtual tour
Property
Parking
- Total spaces: 3
- Parking features: Direct Access, Driveway, Garage, Garage Door Opener, Inside Entrance, Kitchen Level, Lighted, Private, Garage Faces Side
- Attached garage spaces: 3
- Has uncovered spaces: Yes
Features
- Levels: One
- Stories: 1
- Patio & porch: Rear Porch, Covered, Front Porch, Patio
- Has private pool: Yes
- Pool features: In Ground, Outdoor Pool, Pool, Private, Pool/Spa Combo
Lot
- Size: 1.02 Acres
- Features: Acreage
Details
- Parcel number: R000095951
Construction
Type & style
- Home type: SingleFamily
- Architectural style: Traditional,Detached
- Property subtype: Single Family Residence
Materials
- Brick, Rock, Stone
- Foundation: Slab
- Roof: Composition
Condition
- Year built: 2015
Utilities & green energy
- Sewer: Septic Tank
- Water: Well
- Utilities for property: Septic Available, Underground Utilities, Water Available
Green energy
- Energy efficient items: Appliances, Insulation, Thermostat, Windows
Community & HOA
Community
- Security: Security System, Smoke Detector(s)
- Subdivision: Bear Country
HOA
- Has HOA: Yes
- Services included: Association Management, Maintenance Grounds
- HOA fee: $725 annually
- HOA name: Property Management Group
- HOA phone: 817-337-1221
Location
- Region: Aledo
Financial & listing details
- Price per square foot: $251/sqft
- Tax assessed value: $818,260
- Annual tax amount: $11,401
- Date on market: 6/26/2025
- Exclusions: TVs/Mounts, Washer, Dryer, Refrigerator