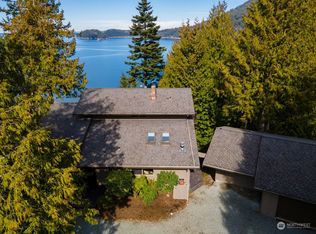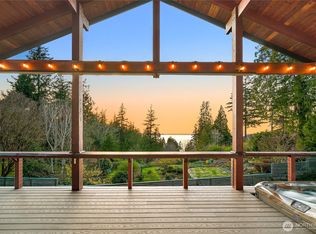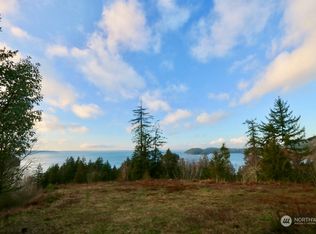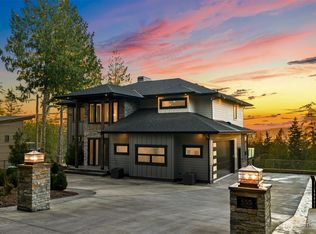Sold
Listed by:
Chet E. Kenoyer,
Windermere Real Estate Whatcom
Bought with: Windermere Real Estate Whatcom
$3,060,000
316 Chuckanut Point Road, Bellingham, WA 98229
3beds
3,893sqft
Single Family Residence
Built in 1948
0.38 Acres Lot
$3,437,300 Zestimate®
$786/sqft
$4,843 Estimated rent
Home value
$3,437,300
$3.02M - $3.95M
$4,843/mo
Zestimate® history
Loading...
Owner options
Explore your selling options
What's special
Once in a lifetime a home has come available on one of Whatcom County's most coveted waterfront locations where every day feels like a vacation. Tucked away at the end of Chuckanut Point, this property offers endless views including picturesque Dot Island. Open the front door to an inviting interior that abounds with character at every glance blending soothing wood tones with walls of windows. A quaint cabin with deck steps down to the gentle sloping beach with wildlife & sea life activities that are unparalleled & never ending. As scarce as this property is, so is the perpetual easement to the ultra-rare dock only steps away. This legacy home is just minutes from Fairhaven Village yet feels like you are in the islands, without the ferry.
Zillow last checked: 8 hours ago
Listing updated: March 31, 2023 at 01:44pm
Offers reviewed: Feb 27
Listed by:
Chet E. Kenoyer,
Windermere Real Estate Whatcom
Bought with:
Lynda L. Hinton, 24074
Windermere Real Estate Whatcom
Source: NWMLS,MLS#: 2036555
Facts & features
Interior
Bedrooms & bathrooms
- Bedrooms: 3
- Bathrooms: 4
- Full bathrooms: 1
- 3/4 bathrooms: 2
- 1/2 bathrooms: 1
- Main level bedrooms: 2
Primary bedroom
- Level: Main
Bedroom
- Level: Main
Bedroom
- Level: Second
Bathroom three quarter
- Level: Main
Bathroom full
- Level: Second
Bathroom three quarter
- Level: Second
Other
- Level: Main
Den office
- Level: Second
Dining room
- Level: Main
Entry hall
- Level: Main
Family room
- Level: Second
Kitchen with eating space
- Level: Main
Living room
- Level: Main
Utility room
- Level: Main
Heating
- Radiant
Cooling
- None
Appliances
- Included: Dishwasher_, Double Oven, GarbageDisposal_, Microwave_, Refrigerator_, StoveRange_, Dishwasher, Garbage Disposal, Microwave, Refrigerator, StoveRange, Water Heater: Gas, Water Heater Location: Furnace Room/Laundry
Features
- Dining Room
- Flooring: Ceramic Tile, Hardwood, Slate, Carpet
- Doors: French Doors
- Windows: Skylight(s)
- Basement: None
- Number of fireplaces: 2
- Fireplace features: Gas, Main Level: 1, Upper Level: 1, FirePlace
Interior area
- Total structure area: 3,893
- Total interior livable area: 3,893 sqft
Property
Parking
- Total spaces: 2
- Parking features: Attached Garage
- Attached garage spaces: 2
Features
- Levels: Two
- Stories: 2
- Entry location: Main
- Patio & porch: Ceramic Tile, Hardwood, Wall to Wall Carpet, Dining Room, French Doors, Hot Tub/Spa, Security System, Skylight(s), Walk-In Closet(s), Wired for Generator, FirePlace, Water Heater
- Has spa: Yes
- Spa features: Indoor
- Has view: Yes
- View description: Bay, Mountain(s)
- Has water view: Yes
- Water view: Bay
- Waterfront features: Bank-Medium
Lot
- Size: 0.38 Acres
- Features: Dead End Street, Paved, Dock, Hot Tub/Spa, Moorage, Sprinkler System
- Topography: Level,SteepSlope
Details
- Parcel number: 3702252462680000
- Special conditions: Standard
- Other equipment: Leased Equipment: Propane Tank, Wired for Generator
Construction
Type & style
- Home type: SingleFamily
- Property subtype: Single Family Residence
Materials
- Stone, Wood Siding
- Foundation: Poured Concrete
- Roof: Composition
Condition
- Good
- Year built: 1948
Utilities & green energy
- Electric: Company: PSE
- Sewer: Septic Tank, Company: Septic
- Water: Public, Company: City of Bellingham
- Utilities for property: Dish, Century Link
Community & neighborhood
Security
- Security features: Security System
Location
- Region: Bellingham
- Subdivision: Chuckanut
Other
Other facts
- Listing terms: Cash Out,Conventional
- Cumulative days on market: 793 days
Price history
| Date | Event | Price |
|---|---|---|
| 3/31/2023 | Sold | $3,060,000+2.2%$786/sqft |
Source: | ||
| 3/1/2023 | Pending sale | $2,995,000$769/sqft |
Source: | ||
| 2/21/2023 | Listed for sale | $2,995,000$769/sqft |
Source: | ||
Public tax history
| Year | Property taxes | Tax assessment |
|---|---|---|
| 2024 | $28,042 +24% | $3,129,610 +16% |
| 2023 | $22,624 +4.4% | $2,697,632 +17.5% |
| 2022 | $21,666 +11.1% | $2,295,870 +24% |
Find assessor info on the county website
Neighborhood: 98229
Nearby schools
GreatSchools rating
- 5/10Happy Valley Elementary SchoolGrades: PK-5Distance: 3.9 mi
- 9/10Fairhaven Middle SchoolGrades: 6-8Distance: 3.3 mi
- 9/10Sehome High SchoolGrades: 9-12Distance: 4.3 mi



