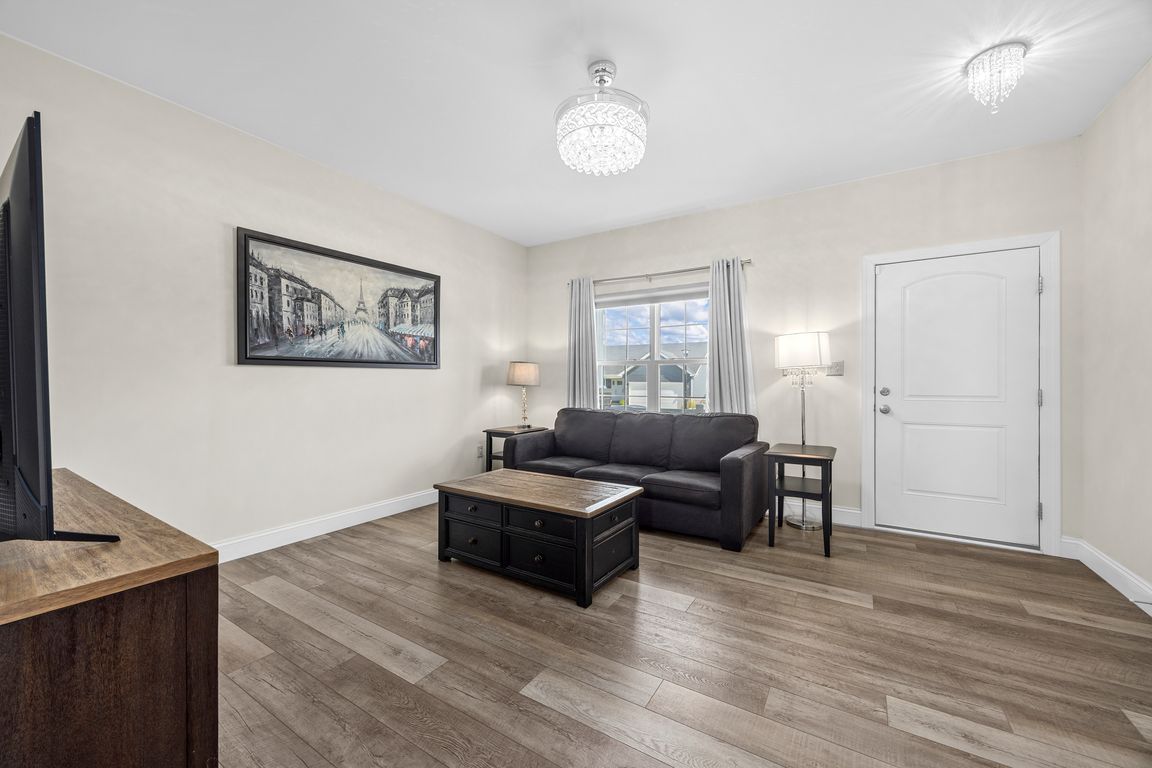
ActivePrice cut: $10K (8/9)
$375,000
4beds
1,890sqft
316 Creek Sound Ct, Wentzville, MO 63385
4beds
1,890sqft
Single family residence
Built in 2021
6,181 sqft
2 Attached garage spaces
$198 price/sqft
$500 annually HOA fee
What's special
Full basementFlat fenced backyardQuiet cul-de-sacVersatile loft areaGenerous primary suiteSeparate showerBreakfast bar
DON"T WAIT TO BUILD! MOVE IN READY! MORE UPGRADES THAN ANY NEW CONSTRUCTON FOR THE PRICE! This well-maintained 4 bed, 3 bath 2-story home is located on a quiet cul-de-sac in a desirable Wentzville neighborhood. The main level offers 9ft ceilings, a spacious great room, and a kitchen featuring granite countertops, ...
- 5 days |
- 410 |
- 16 |
Source: MARIS,MLS#: 25065214 Originating MLS: St. Charles County Association of REALTORS
Originating MLS: St. Charles County Association of REALTORS
Travel times
Family Room
Kitchen
Primary Bedroom
Zillow last checked: 7 hours ago
Listing updated: September 28, 2025 at 10:31pm
Listing Provided by:
Brian J Wyatt 314-809-0646,
Nettwork Global
Source: MARIS,MLS#: 25065214 Originating MLS: St. Charles County Association of REALTORS
Originating MLS: St. Charles County Association of REALTORS
Facts & features
Interior
Bedrooms & bathrooms
- Bedrooms: 4
- Bathrooms: 3
- Full bathrooms: 2
- 1/2 bathrooms: 1
- Main level bathrooms: 1
Bedroom
- Features: Floor Covering: Luxury Vinyl Plank
- Level: Upper
- Area: 196
- Dimensions: 14x14
Bedroom 2
- Features: Floor Covering: Carpeting
- Level: Upper
- Area: 100
- Dimensions: 10x10
Bedroom 3
- Features: Floor Covering: Carpeting
- Level: Upper
- Area: 140
- Dimensions: 10x14
Bedroom 4
- Features: Floor Covering: Carpeting
- Level: Upper
- Area: 140
- Dimensions: 10x14
Dining room
- Features: Floor Covering: Luxury Vinyl Plank
- Level: Main
- Area: 196
- Dimensions: 14x14
Family room
- Features: Floor Covering: Luxury Vinyl Plank
- Level: Main
- Area: 210
- Dimensions: 15x14
Kitchen
- Features: Floor Covering: Luxury Vinyl Plank
- Level: Main
- Area: 180
- Dimensions: 12x15
Heating
- Forced Air
Cooling
- Ceiling Fan(s), Central Air
Appliances
- Included: Stainless Steel Appliance(s)
- Laundry: Main Level
Features
- Ceiling Fan(s), Chandelier, Coffered Ceiling(s), Custom Cabinetry, Dining/Living Room Combo, Double Vanity, Eat-in Kitchen, Entrance Foyer, Granite Counters, High Ceilings, High Speed Internet, Open Floorplan, Pantry, Recessed Lighting, Separate Shower, Storage, Walk-In Closet(s)
- Flooring: Carpet, Luxury Vinyl
- Windows: Blinds, Double Pane Windows, Screens, Tilt-In Windows, Window Coverings
- Basement: Sump Pump,Unfinished
- Has fireplace: No
Interior area
- Total structure area: 1,890
- Total interior livable area: 1,890 sqft
- Finished area above ground: 1,890
Property
Parking
- Total spaces: 2
- Parking features: Additional Parking, Driveway, Garage, Garage Door Opener, Garage Faces Front, Off Street
- Attached garage spaces: 2
- Has uncovered spaces: Yes
Features
- Levels: Two
- Patio & porch: Front Porch, Patio
- Exterior features: Lighting, Private Yard, Rain Gutters
- Fencing: Fenced
Lot
- Size: 6,181.16 Square Feet
- Features: Adjoins Common Ground, Back Yard, Corner Lot, Cul-De-Sac, Front Yard, Landscaped, Level
Details
- Parcel number: 40006D06900074B.0000000
- Special conditions: Standard
Construction
Type & style
- Home type: SingleFamily
- Architectural style: Other,Ranch/2 story,Traditional
- Property subtype: Single Family Residence
Materials
- Brick Veneer, Vinyl Siding
- Foundation: Concrete Perimeter
- Roof: Architectural Shingle
Condition
- Year built: 2021
Utilities & green energy
- Electric: Single Phase
- Sewer: Public Sewer
- Water: Public
- Utilities for property: Underground Utilities
Community & HOA
Community
- Subdivision: Westhaven #6a
HOA
- Has HOA: Yes
- Amenities included: Common Ground
- Services included: Management
- HOA fee: $500 annually
- HOA name: Westhaven
Location
- Region: Wentzville
Financial & listing details
- Price per square foot: $198/sqft
- Tax assessed value: $341,511
- Annual tax amount: $4,488
- Date on market: 9/27/2025
- Listing terms: Cash,Conventional,FHA,USDA Loan,VA Loan