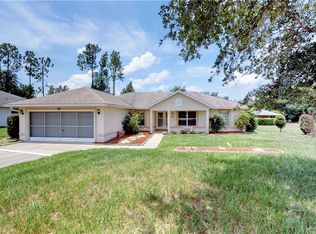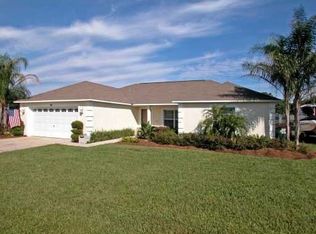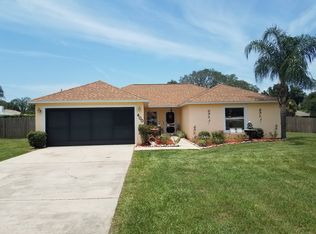Sold for $445,000 on 11/25/25
Zestimate®
$445,000
316 Dupont Cir, Howey In The Hills, FL 34737
3beds
1,829sqft
Single Family Residence
Built in 2003
0.84 Acres Lot
$445,000 Zestimate®
$243/sqft
$2,206 Estimated rent
Home value
$445,000
$423,000 - $467,000
$2,206/mo
Zestimate® history
Loading...
Owner options
Explore your selling options
What's special
Welcome to this beautifully maintained and custom-built home located in the peaceful and highly desirable town of Howey-in-the-Hills. This well-loved residence sits on three oversized lots totaling 0.84 acres, with no HOA, and offers 1,829 square feet of living space plus an oversized garage. Inside, the home includes 3 bedrooms, 2 full bathrooms, and a versatile bonus room—perfect for use as a home office, nursery, guest room, or den. The spacious living room features vaulted ceilings that continue through the kitchen, dinette, and dining areas. The kitchen and bathrooms are outfitted with quartz countertops and matching backsplash, and new refrigerator (2023). Ideal for entertaining, the property includes a covered pavilion with paver brick flooring, ceiling fan, electricity, outdoor grill and excellent Wi-Fi connectivity, a tiled, screened-in sunroom at the rear of the house, and a front patio with pavers, a decorative fountain, built-in benches. The home also includes a Trane central HVAC system, and a Pelican water filtration system, a new roof installed in November 2023 with a 50-year transferrable warranty, a new water heater 2023, rain gutters surrounding the home, five Ring security cameras, and is wired for Quantum Fiber Internet with cable outlets in every room. The property also includes a 12’ x 12’ hurricane-rated shed and comes with a Toro 50” zero-turn radius mower. Located just five blocks from Little Lake Harris, and only five miles from the Florida Turnpike, this unique and well-equipped home is truly a rare find in Central Florida. THIS HOME MAY BE UNDER AUDIO/VISUAL SURVEILLACE.
Zillow last checked: 8 hours ago
Listing updated: November 25, 2025 at 09:49am
Listing Provided by:
Christine Peloquin 407-620-4350,
COLDWELL BANKER REALTY 407-333-8088,
Sonia Dublis 407-234-9998,
COLDWELL BANKER REALTY
Bought with:
Vincent Cordaro, 3602054
SERHANT
Source: Stellar MLS,MLS#: G5097855 Originating MLS: Orlando Regional
Originating MLS: Orlando Regional

Facts & features
Interior
Bedrooms & bathrooms
- Bedrooms: 3
- Bathrooms: 2
- Full bathrooms: 2
Primary bedroom
- Features: Ceiling Fan(s), En Suite Bathroom, Handicapped Accessible, Walk-In Closet(s)
- Level: First
- Area: 224 Square Feet
- Dimensions: 16x14
Bedroom 2
- Features: Ceiling Fan(s), Built-in Closet
- Level: First
- Area: 168 Square Feet
- Dimensions: 14x12
Bedroom 3
- Features: Ceiling Fan(s), Built-in Closet
- Level: First
- Area: 121 Square Feet
- Dimensions: 11x11
Primary bathroom
- Features: En Suite Bathroom, Stone Counters, Linen Closet
- Level: First
- Area: 90 Square Feet
- Dimensions: 10x9
Bathroom 2
- Features: Stone Counters, Tub With Shower, Linen Closet
- Level: First
- Area: 64 Square Feet
- Dimensions: 8x8
Balcony porch lanai
- Features: Ceiling Fan(s)
- Level: First
- Area: 342 Square Feet
- Dimensions: 19x18
Balcony porch lanai
- Level: First
- Area: 160 Square Feet
- Dimensions: 16x10
Den
- Features: Ceiling Fan(s)
- Level: First
- Area: 252 Square Feet
- Dimensions: 18x14
Kitchen
- Features: Handicapped Accessible, Pantry, Stone Counters
- Level: First
- Area: 264 Square Feet
- Dimensions: 22x12
Living room
- Features: Ceiling Fan(s), Handicapped Accessible
- Level: First
- Area: 493 Square Feet
- Dimensions: 29x17
Heating
- Central
Cooling
- Central Air
Appliances
- Included: Oven, Cooktop, Dishwasher, Disposal, Dryer, Microwave, Refrigerator, Washer, Water Filtration System, Water Purifier
- Laundry: Laundry Room
Features
- Eating Space In Kitchen, High Ceilings, Living Room/Dining Room Combo, Open Floorplan, Primary Bedroom Main Floor, Solid Wood Cabinets, Split Bedroom, Stone Counters
- Flooring: Carpet, Ceramic Tile
- Doors: Outdoor Grill
- Windows: Blinds, Drapes, Shades, Window Treatments
- Has fireplace: No
Interior area
- Total structure area: 2,381
- Total interior livable area: 1,829 sqft
Property
Parking
- Total spaces: 2
- Parking features: Garage - Attached
- Attached garage spaces: 2
- Details: Garage Dimensions: 24x22
Accessibility
- Accessibility features: Accessible Entrance, Accessible Kitchen, Accessible Washer/Dryer, Customized Wheelchair Accessible
Features
- Levels: One
- Stories: 1
- Patio & porch: Covered, Rear Porch, Screened
- Exterior features: Outdoor Grill, Storage
- Has view: Yes
- View description: Trees/Woods
Lot
- Size: 0.84 Acres
- Features: Oversized Lot
- Residential vegetation: Mature Landscaping, Trees/Landscaped
Details
- Additional structures: Cabana, Gazebo, Shed(s), Storage
- Parcel number: 2620250100F0200600
- Zoning: SF4
- Special conditions: None
Construction
Type & style
- Home type: SingleFamily
- Property subtype: Single Family Residence
Materials
- Block
- Foundation: Block
- Roof: Shingle
Condition
- Completed
- New construction: No
- Year built: 2003
Utilities & green energy
- Sewer: Septic Tank
- Water: Public
- Utilities for property: Cable Available, Electricity Connected, Public
Community & neighborhood
Security
- Security features: Smoke Detector(s)
Location
- Region: Howey In The Hills
- Subdivision: HOWEY
HOA & financial
HOA
- Has HOA: No
Other fees
- Pet fee: $0 monthly
Other financial information
- Total actual rent: 0
Other
Other facts
- Listing terms: Cash,Conventional,FHA,VA Loan
- Ownership: Fee Simple
- Road surface type: Asphalt
Price history
| Date | Event | Price |
|---|---|---|
| 11/25/2025 | Sold | $445,000-4.2%$243/sqft |
Source: | ||
| 10/22/2025 | Pending sale | $464,500$254/sqft |
Source: | ||
| 7/22/2025 | Price change | $464,500-2.2%$254/sqft |
Source: | ||
| 6/9/2025 | Listed for sale | $475,000$260/sqft |
Source: | ||
Public tax history
| Year | Property taxes | Tax assessment |
|---|---|---|
| 2024 | $3,014 +11.3% | $168,880 +3% |
| 2023 | $2,709 +2.8% | $163,970 +3% |
| 2022 | $2,635 -6.4% | $159,200 +3% |
Find assessor info on the county website
Neighborhood: 34737
Nearby schools
GreatSchools rating
- 5/10Astatula Elementary SchoolGrades: PK-5Distance: 3.1 mi
- 5/10Tavares Middle SchoolGrades: 6-8Distance: 4.3 mi
- 4/10Tavares High SchoolGrades: 9-12Distance: 6.9 mi
Get a cash offer in 3 minutes
Find out how much your home could sell for in as little as 3 minutes with a no-obligation cash offer.
Estimated market value
$445,000
Get a cash offer in 3 minutes
Find out how much your home could sell for in as little as 3 minutes with a no-obligation cash offer.
Estimated market value
$445,000


