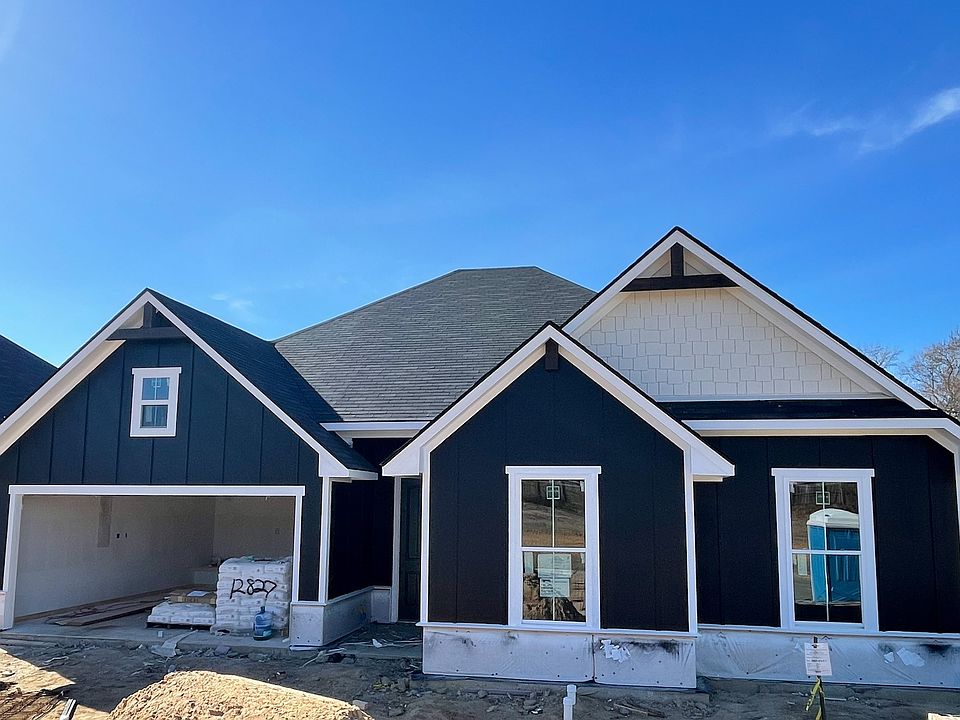This Beautiful 4 bedroom, 2 bath home is move-in ready! This energy efficient home was built with an open and inviting floor plan with lots of natural light from the easy to clean tilt-sash windows located throughout the home. The kitchen offers energy star stainless steel appliances, large peninsula with seating for 3, granite counter tops, and beautiful views to the private fenced backyard. The bright and open living room offers a cozy-comfy vibe enhanced by the linear electric fireplace. This home is not short on any modern amenities, including smart home features, programable thermostat, digital sprinkler system, Bermuda sod in front & back, pre-wired for an electric vehicle, easy to keep vinyl plank flooring in main areas and a 1-2-6 builder warranty, just to name a few. Upgrade options are available! Call to schedule your showing today!
New construction
$274,990
316 Erica Way, Lindale, TX 75771
4beds
1,409sqft
Single Family Residence
Built in 2025
-- sqft lot
$275,000 Zestimate®
$195/sqft
$-- HOA
What's special
Linear electric fireplaceLots of natural lightVinyl plank flooringGranite counter topsTilt-sash windows
- 36 days |
- 148 |
- 11 |
Zillow last checked: 7 hours ago
Listing updated: October 22, 2025 at 09:46am
Listed by:
Annika Conaway 903-500-5000,
Available Homes, LLC
Source: GTARMLS,MLS#: 25014035
Travel times
Schedule tour
Facts & features
Interior
Bedrooms & bathrooms
- Bedrooms: 4
- Bathrooms: 2
- Full bathrooms: 2
Rooms
- Room types: Family Room, Utility Room, 1 Living Area
Bedroom
- Features: Walk-In Closet(s)
- Level: Main
Bathroom
- Features: Shower/Tub, Double Lavatory, Walk-In Closet(s)
Dining room
- Features: Separate Formal Dining
Kitchen
- Features: Breakfast Bar
Heating
- Central/Electric
Cooling
- Central Electric, Ceiling Fan(s), 13-15 SEER AC
Appliances
- Included: ENERGY STAR Qualified Appliances, Range/Oven-Electric, Dishwasher, Disposal, Microwave, Electric Water Heater
Features
- Ceiling Fan(s), Smart Home, Pantry, Kitchen Island
- Flooring: Carpet, Vinyl Plank
- Windows: Double Pane Windows, Low Emissivity Windows
- Has fireplace: Yes
- Fireplace features: Electric
Interior area
- Total structure area: 1,409
- Total interior livable area: 1,409 sqft
Property
Parking
- Total spaces: 2
- Parking features: Door w/Opener w/Controls, Garage Faces Front
- Garage spaces: 2
- Has uncovered spaces: Yes
Features
- Levels: One
- Stories: 1
- Patio & porch: Patio Covered
- Exterior features: Sprinkler System, Gutter(s)
- Pool features: None
- Fencing: Wood
Lot
- Features: Corner Lot, Subdivision Lot, Rectangular Lot
Details
- Additional structures: None
- Special conditions: None
Construction
Type & style
- Home type: SingleFamily
- Architectural style: Traditional
- Property subtype: Single Family Residence
Materials
- Brick Veneer, Concrete Based Siding
- Foundation: Slab
- Roof: Composition
Condition
- New Construction
- New construction: Yes
- Year built: 2025
Details
- Builder name: Conaway Homes
Utilities & green energy
- Sewer: Public Sewer
- Water: Public
- Utilities for property: Underground Utilities, Cable Connected, Cable Internet, Cable Available
Green energy
- Green verification: HERS Index Score
- Water conservation: Low Flow Commode
Community & HOA
Community
- Subdivision: Eagle Meadows
Location
- Region: Lindale
Financial & listing details
- Price per square foot: $195/sqft
- Date on market: 9/18/2025
- Listing terms: Conventional,FHA,VA Loan,Cash,USDA Loan
- Road surface type: Paved
About the community
If you are looking for quality, style and value, the destination is definitely Eagle Meadows. Ideally located near US 69 & I-20, Eagle Meadows offers easy access to schools, dining & shopping. These cozy new homes, set on 80x120' lots, with the Fully Loaded+ package of designer-curated features and finishes. The community is located in Lindale ISD.
EAGLE MEADOWS - HIGHLIGHTS
- Great country location near Lindale!
- Easy access to I-20 & US 69!
- Oversized 80' x 120' lots!
- Highly acclaimed Lindale ISD
- Preferred lenders to help get you qualified
- Award winning management team
- Dedicated personal building team
- Several plans to choose from
- Personalize with available features
- Energy efficient HERS rated home
- Plus much more...
INCLUDED HOME FEATURES
- Fully Connected with smart home technology
- 3cm Granite Kitchen Countertops
- Gutters & downspouts on front elevation
- Bermuda sodded yard (front, side & backyard)
- Full yard automatic digital sprinkler system
- Full privacy fence with 4' front entry gate
- Decorative front elevation landscaping
- Plus many other great details.
- All other site specific requirements
Source: Conaway Homes
