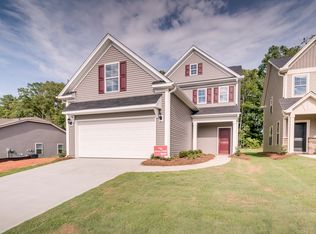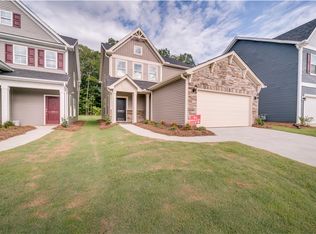Sold for $285,000 on 04/23/25
$285,000
316 Greymark Ln, Boiling Springs, SC 29316
4beds
2,380sqft
Single Family Residence, Residential
Built in 2020
-- sqft lot
$292,100 Zestimate®
$120/sqft
$2,269 Estimated rent
Home value
$292,100
$272,000 - $315,000
$2,269/mo
Zestimate® history
Loading...
Owner options
Explore your selling options
What's special
Nestled in the heart of Boiling Springs, South Carolina, 316 Greymark Lane is more than just a house; it’s a sanctuary where family memories are made and cherished. Imagine waking up each morning in this spacious 4-bedroom, 2.5-bathroom home, which boasts a generous 2,380 square feet of living space, perfect for both relaxation and entertaining. A Warm Welcome As you step through the front door, you’re greeted by an inviting living area that radiates warmth and comfort. The open floor plan allows for seamless flow between spaces, making it ideal for gatherings with friends or cozy family nights. The elegant kitchen, equipped with granite countertops and stainless steel appliances, is a chef’s dream. Picture yourself whipping up family meals while enjoying the laughter and chatter from the adjoining living room. Personal Retreats Upstairs, the primary bedroom awaits—a true retreat featuring access to a private balcony where you can sip your morning coffee while soaking in the serene views of your backyard. The en-suite primary bath is a luxurious haven with a double vanity, a spacious shower, and a relaxing garden tub, perfect for unwinding after a long day. The additional three bedrooms are generously sized, providing ample space for children, guests, or even a home office. Outdoor Oasis Step outside to discover your personal outdoor oasis. The patio is perfect for summer barbecues or quiet evenings under the stars, while the private backyard offers a safe haven for children to play or pets to roam freely. The tranquility of this space is complemented by the surrounding greenery, creating a peaceful atmosphere that feels miles away from the hustle and bustle of city life. Community and Convenience Living at 316 Greymark Lane means embracing the vibrant community of Boiling Springs. This area is known for its strong public schools, making it an ideal location for families. Enjoy weekends at nearby parks like Va-Du-Mar McMillan Park, where walking trails and playgrounds await your family adventures. For those who love water activities, Lake Bowen offers fantastic opportunities for boating and fishing. Convenience is key here; with easy access to I-26, you’re just minutes away from both Spartanburg and Greenville. This proximity ensures that shopping, dining, and entertainment options are always within reach—whether you’re craving local Southern cuisine or international fare. A Place to Call Home 316 Greymark Lane is not just a house; it’s a place where life unfolds beautifully. From its spacious interiors to its welcoming community atmosphere, this home offers everything you need for a fulfilling lifestyle. Whether you’re raising a family or looking to settle down in a peaceful environment, this property checks all the boxes. Don’t miss out on the opportunity to make this stunning home your own—where every corner tells a story waiting to be written by you and your loved ones.
Zillow last checked: 8 hours ago
Listing updated: April 25, 2025 at 10:15am
Listed by:
Jason Pillar 864-380-2026,
Blackstream International RE
Bought with:
Kristi Raines
Keller Williams DRIVE
Source: Greater Greenville AOR,MLS#: 1543947
Facts & features
Interior
Bedrooms & bathrooms
- Bedrooms: 4
- Bathrooms: 3
- Full bathrooms: 2
- 1/2 bathrooms: 1
Primary bedroom
- Area: 169
- Dimensions: 13 x 13
Bedroom 2
- Area: 140
- Dimensions: 14 x 10
Bedroom 3
- Area: 121
- Dimensions: 11 x 11
Bedroom 4
- Area: 100
- Dimensions: 10 x 10
Primary bathroom
- Features: Double Sink, Full Bath, Shower-Separate, Tub-Garden, Walk-In Closet(s), Multiple Closets
- Level: Second
Dining room
- Area: 130
- Dimensions: 10 x 13
Kitchen
- Area: 120
- Dimensions: 10 x 12
Living room
- Area: 414
- Dimensions: 18 x 23
Bonus room
- Area: 364
- Dimensions: 14 x 26
Heating
- Natural Gas, Heat Pump
Cooling
- Heat Pump
Appliances
- Included: Refrigerator, Washer, Range, Microwave, Range Hood, Tankless Water Heater
- Laundry: 2nd Floor, Walk-in, Electric Dryer Hookup, Washer Hookup
Features
- Ceiling Smooth, Granite Counters, Open Floorplan, Soaking Tub, Walk-In Closet(s), Pantry
- Flooring: Luxury Vinyl
- Windows: Vinyl/Aluminum Trim, Insulated Windows
- Basement: None
- Attic: Pull Down Stairs
- Has fireplace: No
- Fireplace features: None
Interior area
- Total structure area: 2,380
- Total interior livable area: 2,380 sqft
Property
Parking
- Total spaces: 2
- Parking features: Attached, Concrete
- Attached garage spaces: 2
- Has uncovered spaces: Yes
Features
- Levels: Two
- Stories: 2
- Patio & porch: Patio
- Exterior features: Balcony
- Fencing: Fenced
Lot
- Dimensions: 40 x 134 x 40 x 132
- Features: Sidewalk, 1/2 Acre or Less
- Topography: Level
Details
- Parcel number: 25000085.45
Construction
Type & style
- Home type: SingleFamily
- Architectural style: Traditional
- Property subtype: Single Family Residence, Residential
Materials
- Vinyl Siding
- Foundation: Slab
- Roof: Composition
Condition
- Year built: 2020
Details
- Builder name: Mungo Homes
Utilities & green energy
- Sewer: Septic Tank
- Water: Public
- Utilities for property: Cable Available
Community & neighborhood
Community
- Community features: Common Areas, Street Lights, Sidewalks
Location
- Region: Boiling Springs
- Subdivision: Other
Price history
| Date | Event | Price |
|---|---|---|
| 4/23/2025 | Sold | $285,000$120/sqft |
Source: | ||
| 4/15/2025 | Pending sale | $285,000$120/sqft |
Source: | ||
| 3/21/2025 | Contingent | $285,000$120/sqft |
Source: | ||
| 3/18/2025 | Listed for sale | $285,000$120/sqft |
Source: | ||
| 2/20/2025 | Listing removed | $285,000$120/sqft |
Source: | ||
Public tax history
| Year | Property taxes | Tax assessment |
|---|---|---|
| 2025 | -- | $12,072 |
| 2024 | $2,151 | $12,072 |
| 2023 | $2,151 | $12,072 +11% |
Find assessor info on the county website
Neighborhood: 29316
Nearby schools
GreatSchools rating
- 9/10Sugar Ridge ElementaryGrades: PK-5Distance: 1.7 mi
- 7/10Boiling Springs Middle SchoolGrades: 6-8Distance: 2.8 mi
- 7/10Boiling Springs High SchoolGrades: 9-12Distance: 3 mi
Schools provided by the listing agent
- Elementary: Sugar Ridge Elementary
- Middle: Boiling Springs
- High: Boiling Springs
Source: Greater Greenville AOR. This data may not be complete. We recommend contacting the local school district to confirm school assignments for this home.
Get a cash offer in 3 minutes
Find out how much your home could sell for in as little as 3 minutes with a no-obligation cash offer.
Estimated market value
$292,100
Get a cash offer in 3 minutes
Find out how much your home could sell for in as little as 3 minutes with a no-obligation cash offer.
Estimated market value
$292,100

