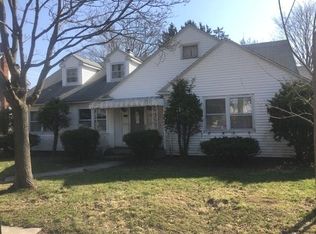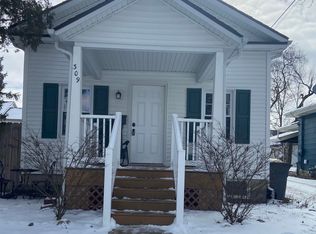Closed
$155,000
316 Jackson St, Decatur, IN 46733
3beds
1,688sqft
Single Family Residence
Built in 1880
4,356 Square Feet Lot
$159,300 Zestimate®
$--/sqft
$1,593 Estimated rent
Home value
$159,300
Estimated sales range
Not available
$1,593/mo
Zestimate® history
Loading...
Owner options
Explore your selling options
What's special
Discover this charming historical home located in the heart of downtown Decatur, just a short walk from restaurants and shops. Nestled on a quiet street, this beautifully remodeled home is move-in ready and offers modern amenities with classic charm. This lovely home includes 3 spacious bedrooms (main level bedroom currently set up as a living room/den with separate home office space), 2 large full bathrooms and an open concept kitchen and dining/living room that's perfect for entertaining. This home also boasts many newer practical features such as a durable metal roof, HVAC/AC, plumbing and electrical systems. This home is truly move-in ready and waiting for you to make it your own. Don’t miss the opportunity to own a piece of history with all the modern conveniences you desire.
Zillow last checked: 8 hours ago
Listing updated: November 27, 2024 at 03:11pm
Listed by:
Rachel Fletcher Cell:260-632-7105,
Coldwell Banker Real Estate Group
Bought with:
Brittani Boxleitner, RB23002182
American Dream Team Real Estate Brokers
Source: IRMLS,MLS#: 202439257
Facts & features
Interior
Bedrooms & bathrooms
- Bedrooms: 3
- Bathrooms: 2
- Full bathrooms: 2
- Main level bedrooms: 1
Bedroom 1
- Level: Main
Bedroom 2
- Level: Upper
Kitchen
- Level: Main
- Area: 110
- Dimensions: 10 x 11
Living room
- Level: Main
- Area: 156
- Dimensions: 12 x 13
Heating
- Natural Gas, Forced Air
Cooling
- Central Air
Appliances
- Included: Dishwasher, Microwave, Refrigerator, Dehumidifier, Electric Oven, Electric Range, Gas Water Heater
- Laundry: Electric Dryer Hookup, Main Level
Features
- Ceiling Fan(s), Walk-In Closet(s), Eat-in Kitchen, Kitchen Island
- Flooring: Carpet, Vinyl
- Windows: Blinds
- Basement: Crawl Space,Partial,Block,Concrete
- Has fireplace: No
Interior area
- Total structure area: 2,210
- Total interior livable area: 1,688 sqft
- Finished area above ground: 1,688
- Finished area below ground: 0
Property
Features
- Levels: One and One Half
- Stories: 1
- Patio & porch: Porch Covered
Lot
- Size: 4,356 sqft
- Dimensions: 66x66
- Features: Irregular Lot, Level, Landscaped
Details
- Parcel number: 010234406024.000014
Construction
Type & style
- Home type: SingleFamily
- Architectural style: Cape Cod
- Property subtype: Single Family Residence
Materials
- Block, Concrete, Vinyl Siding
- Roof: Metal
Condition
- New construction: No
- Year built: 1880
Utilities & green energy
- Sewer: City
- Water: City
Community & neighborhood
Location
- Region: Decatur
- Subdivision: None
Other
Other facts
- Listing terms: Cash,Conventional,FHA,USDA Loan,VA Loan
Price history
| Date | Event | Price |
|---|---|---|
| 11/27/2024 | Sold | $155,000-4.8% |
Source: | ||
| 11/2/2024 | Pending sale | $162,900 |
Source: | ||
| 10/9/2024 | Listed for sale | $162,900+6.5% |
Source: | ||
| 6/2/2023 | Sold | $153,000+2.1% |
Source: | ||
| 4/9/2023 | Pending sale | $149,900 |
Source: | ||
Public tax history
| Year | Property taxes | Tax assessment |
|---|---|---|
| 2024 | $568 -57.8% | $112,500 +38.4% |
| 2023 | $1,346 -19.1% | $81,300 +20.8% |
| 2022 | $1,664 +7.9% | $67,300 -19.1% |
Find assessor info on the county website
Neighborhood: 46733
Nearby schools
GreatSchools rating
- 8/10Bellmont Middle SchoolGrades: 6-8Distance: 0.8 mi
- 7/10Bellmont Senior High SchoolGrades: 9-12Distance: 0.6 mi
Schools provided by the listing agent
- Elementary: Bellmont
- Middle: Bellmont
- High: Bellmont
- District: North Adams Community
Source: IRMLS. This data may not be complete. We recommend contacting the local school district to confirm school assignments for this home.
Get pre-qualified for a loan
At Zillow Home Loans, we can pre-qualify you in as little as 5 minutes with no impact to your credit score.An equal housing lender. NMLS #10287.

