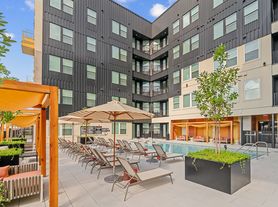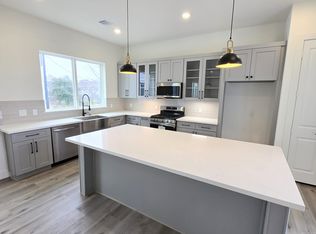thoughtfully designed home features a versatile first-floor bedroom with private exterior access. The open-concept second floor boasts a spacious living area, a balcony overlooking the downtown skyline, and a small office with window perfect for working from home or a reading nook. Both the 2nd for balcony and the rooftop deck are equipped with gas hook-ups for BBQ and water spigots, making them ideal for entertaining and outdoor living with panoramic city views. Additional highlights include: Modern kitchen and open dining/living space Spacious bedrooms, each with its own en-suite bath First floor bedroom also has dedicated space for washer and dryer. Enjoy unmatched convenience with quick access to Downtown, major freeways, restaurants, and entertainment.
Copyright notice - Data provided by HAR.com 2022 - All information provided should be independently verified.
House for rent
$2,870/mo
316 Jensen Dr, Houston, TX 77020
3beds
2,092sqft
Price may not include required fees and charges.
Singlefamily
Available now
No pets
Electric
-- Laundry
2 Attached garage spaces parking
Natural gas
What's special
Modern kitchenSmall office with window
- 5 days |
- -- |
- -- |
Travel times
Looking to buy when your lease ends?
Consider a first-time homebuyer savings account designed to grow your down payment with up to a 6% match & 3.83% APY.
Facts & features
Interior
Bedrooms & bathrooms
- Bedrooms: 3
- Bathrooms: 4
- Full bathrooms: 3
- 1/2 bathrooms: 1
Rooms
- Room types: Family Room, Office
Heating
- Natural Gas
Cooling
- Electric
Appliances
- Included: Dishwasher, Disposal, Microwave, Stove
Features
- 1 Bedroom Down - Not Primary BR, 2 Bedrooms Up, En-Suite Bath, Primary Bed - 3rd Floor, Walk-In Closet(s)
Interior area
- Total interior livable area: 2,092 sqft
Property
Parking
- Total spaces: 2
- Parking features: Attached, Covered
- Has attached garage: Yes
- Details: Contact manager
Features
- Stories: 3
- Exterior features: 1 Bedroom Down - Not Primary BR, 2 Bedrooms Up, Attached, Controlled Access, En-Suite Bath, Gated, Heating: Gas, Living Area - 2nd Floor, Living/Dining Combo, Lot Features: Subdivided, Pet Park, Pets - No, Primary Bed - 3rd Floor, Subdivided, Walk-In Closet(s)
Details
- Parcel number: 1361820010031
Construction
Type & style
- Home type: SingleFamily
- Property subtype: SingleFamily
Condition
- Year built: 2021
Community & HOA
Community
- Features: Gated
Location
- Region: Houston
Financial & listing details
- Lease term: Long Term,12 Months
Price history
| Date | Event | Price |
|---|---|---|
| 10/3/2025 | Listed for rent | $2,870-7.4%$1/sqft |
Source: | ||
| 9/29/2025 | Listing removed | $3,100$1/sqft |
Source: | ||
| 9/28/2025 | Listing removed | $501,999$240/sqft |
Source: | ||
| 9/7/2025 | Listed for rent | $3,100$1/sqft |
Source: | ||
| 9/7/2025 | Price change | $501,999-1.6%$240/sqft |
Source: | ||

