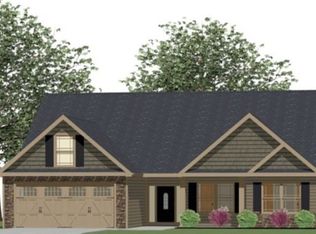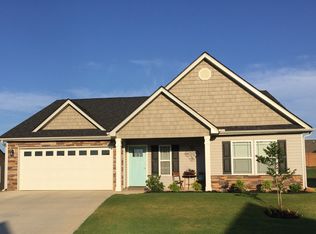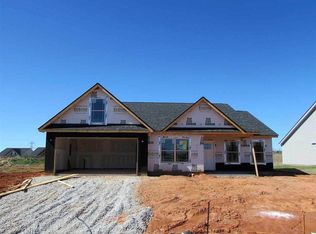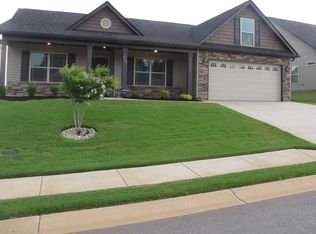Sold-in house
$425,000
316 Meadowmoor Rd, Greer, SC 29651
3beds
1,757sqft
Single Family Residence
Built in 2018
9,147.6 Square Feet Lot
$418,900 Zestimate®
$242/sqft
$1,956 Estimated rent
Home value
$418,900
$398,000 - $444,000
$1,956/mo
Zestimate® history
Loading...
Owner options
Explore your selling options
What's special
***Pictures were taken earlier this year and ALL grass is now a beautiful GREEN*** Come home to breathtaking mountain views every day as you cruise up Highway 101. Welcome to 316 Meadowmoor Rd, where luxury and comfort come together in one of Greer's most desirable locations. As you arrive, a charming front porch sets the tone, complete with elegant rain chains that add both style and function. Step inside and discover a home that stands apart from the rest, meticulously upgraded with designer touches and thoughtful renovations throughout.The main living spaces feature upgraded flooring and fresh, modern paint, while the completely reimagined kitchen showcases high-end finishes perfect for cooking and entertaining. A once-screened porch has been transformed into a stunning sunroom or dining area bathed in natural light and ideal for hosting guests or enjoying a quiet morning coffee. Step outside and prepare to be impressed: your private outdoor retreat awaits, starting with the new, bigger screened in porch with electric blinds to control the amount of sun you let in. A luxurious, resort-style pool is the centerpiece of the backyard, all surrounded by a privacy fence for complete tranquility. The screened porch offers the best of both worlds, with optional electronic sun shades for customized comfort. This is more than a home, it's a lifestyle. If you've been searching for high-quality upgrades, privacy, and outdoor living at its finest, this is the one you've been waiting for.
Zillow last checked: 8 hours ago
Listing updated: August 19, 2025 at 11:48am
Listed by:
Stacey Matsuda 864-205-7653,
Bluefield Realty Group,
Olivia Matsuda Osborne 864-362-2375,
Bluefield Realty Group
Bought with:
Non-MLS Member
NON MEMBER
Source: SAR,MLS#: 325638
Facts & features
Interior
Bedrooms & bathrooms
- Bedrooms: 3
- Bathrooms: 2
- Full bathrooms: 2
Primary bedroom
- Area: 266
- Dimensions: 19x14
Bedroom 2
- Area: 156
- Dimensions: 13x12
Bedroom 3
- Area: 132
- Dimensions: 12x11
Dining room
- Area: 121
- Dimensions: 11x11
Great room
- Area: 336
- Dimensions: 21x16
Kitchen
- Area: 252
- Dimensions: 21x12
Laundry
- Area: 40
- Dimensions: 8x5
Patio
- Dimensions: irr
Screened porch
- Area: 96
- Dimensions: 16x6
Heating
- Heat Pump, Electricity
Cooling
- Heat Pump, Electricity
Appliances
- Included: Dishwasher, Disposal, Gas Cooktop, Electric Oven, Microwave, Electric Water Heater
- Laundry: Sink, Walk-In, Washer Hookup, Electric Dryer Hookup
Features
- Ceiling Fan(s), Tray Ceiling(s), Attic Stairs Pulldown, Fireplace, Ceiling - Smooth, Solid Surface Counters, Open Floorplan, Split Bedroom Plan, Pantry
- Flooring: Ceramic Tile, Wood, Luxury Vinyl
- Windows: Insulated Windows, Tilt-Out
- Has basement: No
- Attic: Pull Down Stairs
- Has fireplace: Yes
- Fireplace features: Gas Log
Interior area
- Total interior livable area: 1,757 sqft
- Finished area above ground: 1,757
- Finished area below ground: 0
Property
Parking
- Total spaces: 2
- Parking features: Attached, Garage, 2 Car Attached, Attached Garage
- Attached garage spaces: 2
Features
- Levels: One
- Patio & porch: Screened
- Exterior features: Aluminum/Vinyl Trim
- Pool features: In Ground, Community
- Fencing: Fenced
Lot
- Size: 9,147 sqft
- Features: Sloped
- Topography: Sloping
Details
- Parcel number: 0633180104600
Construction
Type & style
- Home type: SingleFamily
- Architectural style: Craftsman
- Property subtype: Single Family Residence
Materials
- Stone, Vinyl Siding
- Foundation: Slab
- Roof: Architectural
Condition
- New construction: No
- Year built: 2018
Utilities & green energy
- Electric: CPW
- Gas: Propane
- Sewer: Private Sewer
- Water: Private, Blue Ridge
Community & neighborhood
Security
- Security features: Smoke Detector(s)
Community
- Community features: Common Areas, Street Lights, Pool
Location
- Region: Greer
- Subdivision: Orchard Crest
HOA & financial
HOA
- Has HOA: Yes
- HOA fee: $475 annually
- Amenities included: Pool, Street Lights
- Services included: Common Area
Price history
| Date | Event | Price |
|---|---|---|
| 8/7/2025 | Sold | $425,000$242/sqft |
Source: | ||
| 6/28/2025 | Pending sale | $425,000$242/sqft |
Source: | ||
| 6/28/2025 | Contingent | $425,000$242/sqft |
Source: | ||
| 6/25/2025 | Listed for sale | $425,000+79.7%$242/sqft |
Source: | ||
| 4/14/2021 | Sold | $236,500$135/sqft |
Source: Public Record Report a problem | ||
Public tax history
| Year | Property taxes | Tax assessment |
|---|---|---|
| 2024 | $2,473 +4.8% | $245,300 |
| 2023 | $2,359 +3% | $245,300 |
| 2022 | $2,290 +5.1% | $245,300 +4.1% |
Find assessor info on the county website
Neighborhood: 29651
Nearby schools
GreatSchools rating
- 6/10Skyland Elementary SchoolGrades: PK-5Distance: 3.7 mi
- 7/10Blue Ridge Middle SchoolGrades: 6-8Distance: 3.9 mi
- 6/10Blue Ridge High SchoolGrades: 9-12Distance: 3.4 mi
Schools provided by the listing agent
- Elementary: 9-Crestview
- Middle: 9-Greer
- High: 9-Greer
Source: SAR. This data may not be complete. We recommend contacting the local school district to confirm school assignments for this home.
Get a cash offer in 3 minutes
Find out how much your home could sell for in as little as 3 minutes with a no-obligation cash offer.
Estimated market value$418,900
Get a cash offer in 3 minutes
Find out how much your home could sell for in as little as 3 minutes with a no-obligation cash offer.
Estimated market value
$418,900



