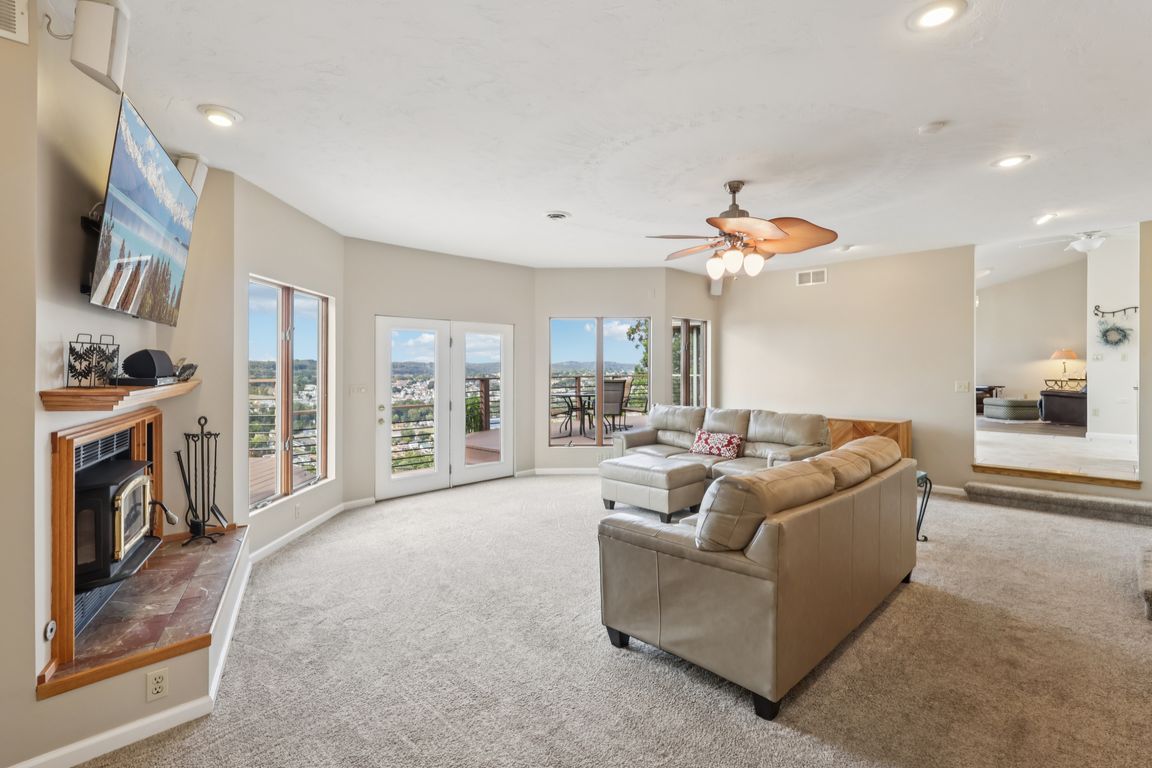
For salePrice cut: $50K (9/30)
$650,000
5beds
5,500sqft
316 Montana Ave, Lower Burrell, PA 15068
5beds
5,500sqft
Single family residence
Built in 1992
0.75 Acres
4 Attached garage spaces
$118 price/sqft
What's special
Fully fenced yardBreathtaking panoramic viewsStunning sunsetsWine cellarOpen deckWhole-house radiant floor heatingExpansive outdoor spaces
A rare opportunity for luxury living awaits in this custom-built masterpiece, perched 400 feet above the Allegheny river, offering breathtaking panoramic views and stunning sunsets from every floor. Designed and constructed by the current owner with unmatched craftsmanship, this home showcases thoughtful architectural design and high-end finishes throughout. Enjoy a lifestyle ...
- 15 days |
- 8,882 |
- 263 |
Source: WPMLS,MLS#: 1721555 Originating MLS: West Penn Multi-List
Originating MLS: West Penn Multi-List
Travel times
Outdoor 1
Kitchen
Living Room
Outdoor 2
Zillow last checked: 7 hours ago
Listing updated: September 30, 2025 at 12:13pm
Listed by:
Michele Williams 412-967-9000,
HOWARD HANNA REAL ESTATE SERVICES 412-967-2900
Source: WPMLS,MLS#: 1721555 Originating MLS: West Penn Multi-List
Originating MLS: West Penn Multi-List
Facts & features
Interior
Bedrooms & bathrooms
- Bedrooms: 5
- Bathrooms: 5
- Full bathrooms: 3
- 1/2 bathrooms: 2
Primary bedroom
- Level: Main
- Dimensions: 15x15
Bedroom 2
- Level: Upper
- Dimensions: 18x12
Bedroom 3
- Level: Upper
- Dimensions: 16x12
Bedroom 4
- Level: Upper
- Dimensions: 15x13
Bedroom 5
- Level: Upper
- Dimensions: 36x13
Bonus room
- Level: Main
- Dimensions: 15x11
Den
- Level: Main
- Dimensions: 15x15
Dining room
- Level: Main
- Dimensions: 13x12
Game room
- Level: Lower
- Dimensions: 35x26
Kitchen
- Level: Main
- Dimensions: 13x12
Laundry
- Level: Main
- Dimensions: 15x12
Living room
- Level: Main
- Dimensions: 25x19
Heating
- Forced Air, Gas
Cooling
- Central Air
Appliances
- Included: Some Electric Appliances, Some Gas Appliances, Cooktop, Dryer, Dishwasher, Disposal, Microwave, Refrigerator, Stove, Washer
Features
- Intercom
- Flooring: Ceramic Tile, Hardwood, Carpet
- Windows: Multi Pane, Screens
- Basement: Finished,Walk-Out Access
- Number of fireplaces: 2
- Fireplace features: Wood Burning
Interior area
- Total structure area: 5,500
- Total interior livable area: 5,500 sqft
Video & virtual tour
Property
Parking
- Total spaces: 4
- Parking features: Attached, Garage, Garage Door Opener
- Has attached garage: Yes
Features
- Levels: Three Or More
- Stories: 3
- Pool features: None
- Has view: Yes
- View description: River
- Has water view: Yes
- Water view: River
Lot
- Size: 0.75 Acres
- Dimensions: 200 x 164 x 200 x 164
Details
- Parcel number: 1703050051
- Other equipment: Intercom
Construction
Type & style
- Home type: SingleFamily
- Architectural style: Contemporary,Three Story
- Property subtype: Single Family Residence
Materials
- Frame
- Roof: Asphalt
Condition
- Resale
- Year built: 1992
Utilities & green energy
- Sewer: Public Sewer
- Water: Public
Community & HOA
Location
- Region: Lower Burrell
Financial & listing details
- Price per square foot: $118/sqft
- Tax assessed value: $55,080
- Annual tax amount: $9,651
- Date on market: 9/18/2025