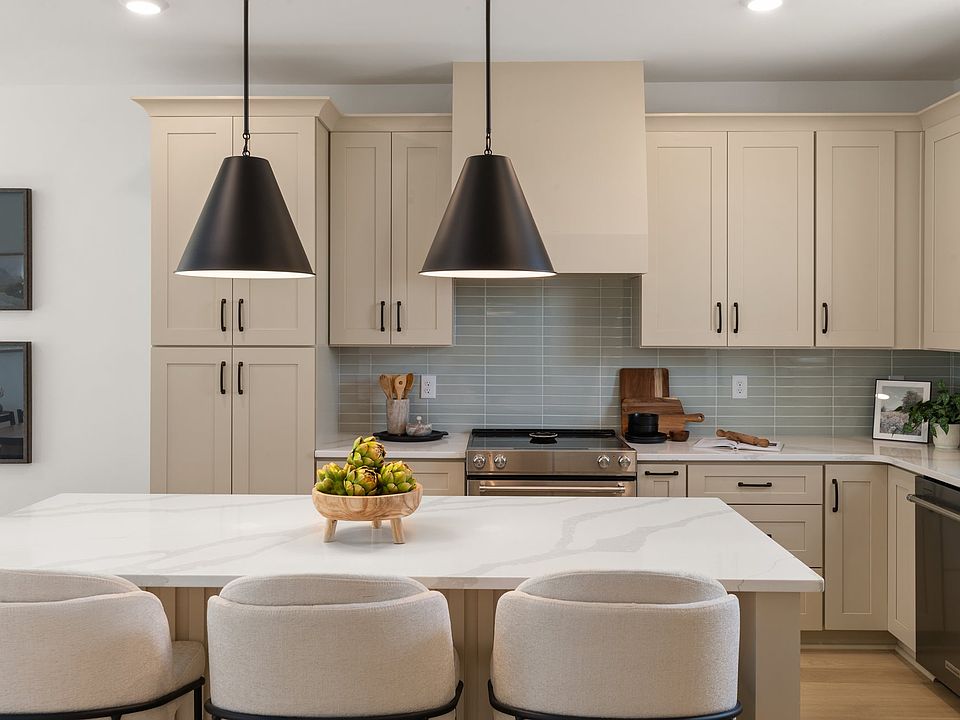Currently under Construction! RARE OPPORTUNITY in Madison’s NEW Private Gated Luxury Community! Welcome to The Chadwick where style, convenience, and luxury living come together in an unbeatable location just minutes from downtown Nashville. Introducing The Eason, a smart, modern floor plan designed for those who want more out of their home and their lifestyle. This gorgeous layout features 1 spacious bedroom plus a flex space on the 3rd floor ideal for a home office, guest suite, or creative studio complete with a covered balcony perfect for relaxing and taking in the community atmosphere. Luxury finishes are included throughout, offering high-end living at an incredible value: Quartz countertops, Designer tile backsplash, White Painted full-overlay cabinets with soft-close drawers & doors, Tile shower for a spa-like owner’s bath, LVP flooring throughout main living areas, Whirlpool stainless appliance package including refrigerator! This isn’t just a home it’s a lifestyle. The Chadwick will offer premium amenities such as a community pool, fitness center, dog park, and private gated entrances, all complemented by sidewalks and charming street lamps to create a warm, connected neighborhood feel. Don’t miss your chance to secure INTRODUCTORY PRICING in this extraordinary new community. Homes in this phase are limited and moving fast!
All this, located just 15 minutes to downtown Nashville, placing you minutes from local shopping, dining, entertainment, and outdoor recreation. Madison is quickly becoming one of Nashville’s most exciting and vibrant areas and you can be part of it from the beginning. Schedule your appointment today opportunities like The Eason at The Chadwick won’t last!
Active
$282,750
316 Mulberry Ter #A, Madison, TN 37115
1beds
954sqft
Townhouse, Residential, Condominium
Built in 2026
-- sqft lot
$-- Zestimate®
$296/sqft
$168/mo HOA
What's special
Dog parkCommunity poolSpacious bedroomDesigner tile backsplashQuartz countertopsPrivate gated entrances
- 6 days |
- 60 |
- 4 |
Zillow last checked: 8 hours ago
Listing updated: 23 hours ago
Listing Provided by:
Matthew Dobson 629-224-1452,
Legacy South Brokerage
Sharon Tucker 615-819-1855,
Legacy South Brokerage
Source: RealTracs MLS as distributed by MLS GRID,MLS#: 3045932
Travel times
Schedule tour
Select your preferred tour type — either in-person or real-time video tour — then discuss available options with the builder representative you're connected with.
Facts & features
Interior
Bedrooms & bathrooms
- Bedrooms: 1
- Bathrooms: 2
- Full bathrooms: 1
- 1/2 bathrooms: 1
Bedroom 1
- Features: Full Bath
- Level: Full Bath
- Area: 110 Square Feet
- Dimensions: 10x11
Kitchen
- Features: Eat-in Kitchen
- Level: Eat-in Kitchen
Recreation room
- Area: 168 Square Feet
- Dimensions: 14x12
Heating
- Electric
Cooling
- Electric
Appliances
- Included: Electric Oven, Dishwasher, Disposal, Microwave, Refrigerator, Stainless Steel Appliance(s)
- Laundry: Electric Dryer Hookup
Features
- Flooring: Carpet, Tile, Vinyl
- Basement: None
Interior area
- Total structure area: 954
- Total interior livable area: 954 sqft
- Finished area above ground: 954
Property
Parking
- Total spaces: 1
- Parking features: Open
- Uncovered spaces: 1
Features
- Levels: Three Or More
- Stories: 3
- Patio & porch: Porch, Covered
- Pool features: Association
Details
- Special conditions: Standard
Construction
Type & style
- Home type: Townhouse
- Architectural style: Contemporary
- Property subtype: Townhouse, Residential, Condominium
- Attached to another structure: Yes
Materials
- Fiber Cement
- Roof: Shingle
Condition
- New construction: Yes
- Year built: 2026
Details
- Builder name: Legacy South
Utilities & green energy
- Sewer: Public Sewer
- Water: Public
- Utilities for property: Electricity Available, Water Available, Underground Utilities
Community & HOA
Community
- Security: Security Gate
- Subdivision: The Chadwick
HOA
- Has HOA: Yes
- Amenities included: Dog Park, Fitness Center, Gated, Pool, Sidewalks, Underground Utilities
- Services included: Maintenance Grounds, Recreation Facilities, Trash
- HOA fee: $168 monthly
Location
- Region: Madison
Financial & listing details
- Price per square foot: $296/sqft
- Date on market: 11/14/2025
- Date available: 11/12/2025
- Electric utility on property: Yes
About the community
Don't miss out! Ask us about rates as low as 3.75 on Quick Move-In Homes! Welcome to The Chadwick, a hidden gem offering resort-style living just minutes from downtown Nashville. This thoughtfully designed, gated community provides the perfect blend of urban convenience and tranquil escape. Enjoy exclusive amenities like a sparkling pool with a private cabana, a state-of-the-art fitness center, and a dedicated dog park, all designed to elevate your everyday life. With downtown just a 15-minute drive away, and shopping and dining within easy reach, The Chadwick puts you at the center of it all.

251 Nesbitt Lane, Madison, TN 37115
Source: Legacy South
