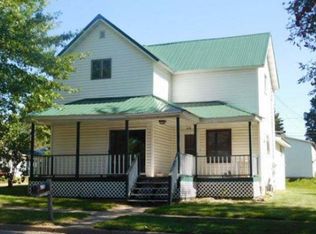Sold
$247,000
316 N 3rd Ave, Edgar, WI 54426
4beds
1,652sqft
Single Family Residence
Built in 1943
0.32 Acres Lot
$258,800 Zestimate®
$150/sqft
$1,509 Estimated rent
Home value
$258,800
$215,000 - $313,000
$1,509/mo
Zestimate® history
Loading...
Owner options
Explore your selling options
What's special
This immaculate home in the Village of Edgar seamlessly blends timeless charm and character with stylish modern updates. Many original details include hardwood floors in the upper bedrooms, elegant arched openings, decorative alcoves and charming corner hutches. Two bedrooms are located on the main floor along with a fully equipped kitchen, quaint dining area, living room with crown molding and a beautifully updated bath. Upstairs you will find two additional bedrooms, each with access to a lovely updated half bath. From the expansive 4-stall heated garage, step into the roomy breezeway that leads to a stamped concrete patio and backyard with fire pit, perfect for relaxing or entertaining. Close to school and several parks for year-round enjoyment. Showings begin on Saturday April 12th.
Zillow last checked: 8 hours ago
Listing updated: May 23, 2025 at 03:17am
Listed by:
Mark S Schilawski 920-609-7936,
Coldwell Banker Real Estate Group
Bought with:
Non-Member Account
RANW Non-Member Account
Source: RANW,MLS#: 50306250
Facts & features
Interior
Bedrooms & bathrooms
- Bedrooms: 4
- Bathrooms: 2
- Full bathrooms: 1
- 1/2 bathrooms: 1
Bedroom 1
- Level: Upper
- Dimensions: 19x14
Bedroom 2
- Level: Upper
- Dimensions: 10x10
Bedroom 3
- Level: Main
- Dimensions: 12x10
Bedroom 4
- Level: Main
- Dimensions: 11x10
Dining room
- Level: Main
- Dimensions: 10x8
Kitchen
- Level: Main
- Dimensions: 10x9
Living room
- Level: Main
- Dimensions: 17x13
Heating
- Forced Air
Cooling
- Forced Air, Central Air
Appliances
- Included: Dishwasher, Dryer, Microwave, Range, Refrigerator, Washer, Water Softener Owned
Features
- At Least 1 Bathtub, Cable Available, High Speed Internet
- Basement: Full,Sump Pump
- Has fireplace: No
- Fireplace features: None
Interior area
- Total interior livable area: 1,652 sqft
- Finished area above ground: 1,652
- Finished area below ground: 0
Property
Parking
- Total spaces: 4
- Parking features: Attached, Heated Garage, Garage Door Opener, Tandem
- Attached garage spaces: 4
Accessibility
- Accessibility features: 1st Floor Bedroom, 1st Floor Full Bath
Features
- Patio & porch: Patio
Lot
- Size: 0.32 Acres
- Dimensions: 94x150
- Features: Sidewalk
Details
- Parcel number: 12128050721007
- Zoning: Residential
- Special conditions: Arms Length
Construction
Type & style
- Home type: SingleFamily
- Architectural style: Cape Cod
- Property subtype: Single Family Residence
Materials
- Vinyl Siding
- Foundation: Stone
Condition
- New construction: No
- Year built: 1943
Utilities & green energy
- Sewer: Public Sewer
- Water: Public
Community & neighborhood
Location
- Region: Edgar
Price history
| Date | Event | Price |
|---|---|---|
| 5/22/2025 | Sold | $247,000-0.4%$150/sqft |
Source: RANW #50306250 | ||
| 4/18/2025 | Pending sale | $247,900$150/sqft |
Source: | ||
| 4/18/2025 | Contingent | $247,900$150/sqft |
Source: | ||
| 4/11/2025 | Listed for sale | $247,900+49.4%$150/sqft |
Source: RANW #50306250 | ||
| 11/25/2019 | Sold | $165,900$100/sqft |
Source: Public Record | ||
Public tax history
| Year | Property taxes | Tax assessment |
|---|---|---|
| 2024 | $2,322 -5.7% | $139,300 |
| 2023 | $2,463 -4.3% | $139,300 |
| 2022 | $2,574 -0.6% | $139,300 |
Find assessor info on the county website
Neighborhood: 54426
Nearby schools
GreatSchools rating
- 4/10Edgar Elementary SchoolGrades: PK-5Distance: 0.2 mi
- 8/10Edgar Middle SchoolGrades: 6-8Distance: 0.2 mi
- 5/10Edgar High SchoolGrades: 9-12Distance: 0.2 mi

Get pre-qualified for a loan
At Zillow Home Loans, we can pre-qualify you in as little as 5 minutes with no impact to your credit score.An equal housing lender. NMLS #10287.
