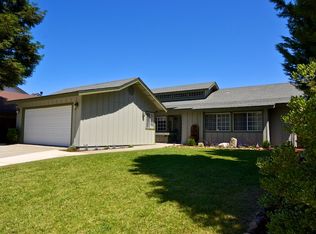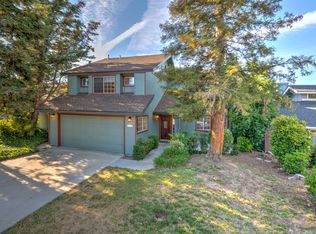Immaculate Turn-Key Single Level Home in Paso Robles! This 2010 built home is situated on an elevated cul-de-sec just minutes to Downtown Paso Robles. Upon arrival you will notice the curb appeal from the street with mature landscaping, oversized driveway laid with pavers, and flagpole. When entering, you will notice the warm colored laminate floors and neutral paint colors on the hand textured wells. The floor plan offers an open concept with the living room at the center of the home including a cozy gas fireplace and rich plantation shutters that let in natural light from the beautiful backyard. The kitchen boasts granite countertops, a pantry, and plenty of counter space plus a dining area. Off the kitchen is the laundry room which leads into the oversized 2 car garage with work bench and utility sink. The 4th bedroom is located near the entry, and the other three are located on the westside of the home. The master suite has vaulted ceilings and a spacious master bathroom with dual sinks and large shower. Outdoors you will find a covered patio with ceiling fans to cool off during the summer and an outdoor kitchen with gas grill, sink, and refrigerator for entertaining. The backyard is nicely landscaped and has a wood fire-pit to keep cozy on a chilly night plus an approximately 8X16 storage shed with electricity. This well maintained home will not last long, so don't delay!
This property is off market, which means it's not currently listed for sale or rent on Zillow. This may be different from what's available on other websites or public sources.


