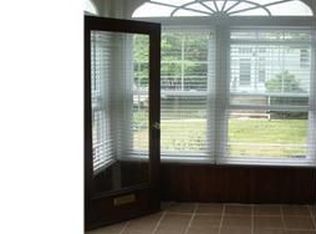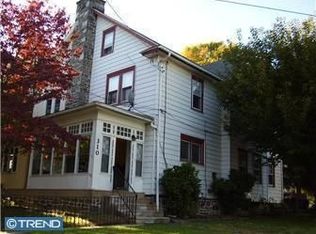Sold for $360,000
$360,000
316 Oxford Rd, Havertown, PA 19083
4beds
1,386sqft
Single Family Residence
Built in 1925
3,049 Square Feet Lot
$370,000 Zestimate®
$260/sqft
$2,042 Estimated rent
Home value
$370,000
$333,000 - $411,000
$2,042/mo
Zestimate® history
Loading...
Owner options
Explore your selling options
What's special
Incredible Opportunity in the Brookline Section of Havertown! This spacious twin is perfectly situated on a beautiful street in one of the most sought-after locations within the Haverford School District. Pull down this picturesque street, walk up to the charming covered front porch, and step into the First Floor: Original hardwood flooring flows throughout the formal living and dining rooms. The living room features a classic stone wood-burning fireplace, while the oversized dining room leads into the eat-in kitchen. Off the kitchen, you’ll find a rear mudroom with access to the private backyard. Second Floor: Three perfectly sized bedrooms and an updated hall bathroom. Third Floor: The third floor offers a fourth bedroom and an additional full bathroom—a fantastic opportunity for someone with vision to create a stunning primary suite. This extra space is a huge bonus with incredible potential. Basement: Unfinished, with laundry and storage areas. Additional Upgrades Include: Refrigerator & Dryer (2020) Updated Windows (2009) Front Porch Roof (2019) Local Vibes: An unbeatable Brookline location—walk to Brookline Boulevard and Darby Road with endless local spots just minutes away, including Boccella’s, Centrella’s, McGillicuddy’s, and more. Easy access to public transportation, and walkable to Haverford High School and Middle School. This one puts you right in the heart of it all!
Zillow last checked: 8 hours ago
Listing updated: September 05, 2025 at 03:27am
Listed by:
Mike Mulholland 484-222-8804,
Long & Foster Real Estate, Inc.,
Co-Listing Agent: John Port 484-222-8804,
Long & Foster Real Estate, Inc.
Bought with:
Rose Huddell, RS335256
RE/MAX Hometown Realtors
Source: Bright MLS,MLS#: PADE2095946
Facts & features
Interior
Bedrooms & bathrooms
- Bedrooms: 4
- Bathrooms: 2
- Full bathrooms: 2
Basement
- Area: 0
Heating
- Hot Water, Baseboard, Natural Gas
Cooling
- Window Unit(s)
Appliances
- Included: Gas Water Heater
Features
- Basement: Unfinished
- Number of fireplaces: 1
- Fireplace features: Wood Burning
Interior area
- Total structure area: 1,386
- Total interior livable area: 1,386 sqft
- Finished area above ground: 1,386
- Finished area below ground: 0
Property
Parking
- Parking features: On Street
- Has uncovered spaces: Yes
Accessibility
- Accessibility features: None
Features
- Levels: Three
- Stories: 3
- Pool features: None
Lot
- Size: 3,049 sqft
- Dimensions: 25.00 x 125.00
- Features: Front Yard, Rear Yard
Details
- Additional structures: Above Grade, Below Grade
- Parcel number: 22070112100
- Zoning: RES
- Special conditions: Standard
Construction
Type & style
- Home type: SingleFamily
- Architectural style: Colonial
- Property subtype: Single Family Residence
- Attached to another structure: Yes
Materials
- Stucco
- Foundation: Other
Condition
- New construction: No
- Year built: 1925
Utilities & green energy
- Sewer: Public Sewer
- Water: Public
Community & neighborhood
Location
- Region: Havertown
- Subdivision: Brookline
- Municipality: HAVERFORD TWP
Other
Other facts
- Listing agreement: Exclusive Right To Sell
- Ownership: Fee Simple
Price history
| Date | Event | Price |
|---|---|---|
| 9/4/2025 | Sold | $360,000$260/sqft |
Source: | ||
| 7/21/2025 | Pending sale | $360,000+2.9%$260/sqft |
Source: | ||
| 7/17/2025 | Listed for sale | $350,000+93.4%$253/sqft |
Source: | ||
| 11/19/2003 | Sold | $181,000$131/sqft |
Source: Public Record Report a problem | ||
Public tax history
| Year | Property taxes | Tax assessment |
|---|---|---|
| 2025 | $6,214 +6.2% | $227,500 |
| 2024 | $5,850 +2.9% | $227,500 |
| 2023 | $5,683 +2.4% | $227,500 |
Find assessor info on the county website
Neighborhood: 19083
Nearby schools
GreatSchools rating
- 8/10Chatham Park El SchoolGrades: K-5Distance: 0.3 mi
- 9/10Haverford Middle SchoolGrades: 6-8Distance: 0.6 mi
- 10/10Haverford Senior High SchoolGrades: 9-12Distance: 0.4 mi
Schools provided by the listing agent
- Elementary: Chatham Park
- Middle: Haverford
- High: Haverford
- District: Haverford Township
Source: Bright MLS. This data may not be complete. We recommend contacting the local school district to confirm school assignments for this home.
Get a cash offer in 3 minutes
Find out how much your home could sell for in as little as 3 minutes with a no-obligation cash offer.
Estimated market value$370,000
Get a cash offer in 3 minutes
Find out how much your home could sell for in as little as 3 minutes with a no-obligation cash offer.
Estimated market value
$370,000

