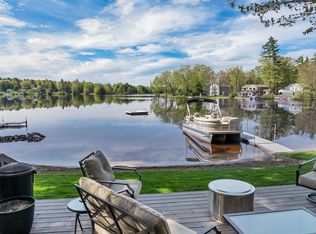Enjoy the Lake Life on Sunrise Lake! Year-round contemporary ranch/cottage located on a paved dead end peninsula offering a peaceful, private retreat, a pristine sandy beach with 80 feet of frontage on the lake. Launch your boat right from your private dock. After a long day of fun on the water, spend your evenings on the 3 season porch listening to the loons. Several updates include a NEW ROOF, stainless steel appliances and new hardwood floors in the kitchen and living room. The lower level has an additional bedroom, laundry and a bonus/rec room. There is also a 2 car garage, bunk house, generator and a jet ski with a trailer. Plenty of room for friends and family or as a vacation rental.
This property is off market, which means it's not currently listed for sale or rent on Zillow. This may be different from what's available on other websites or public sources.
