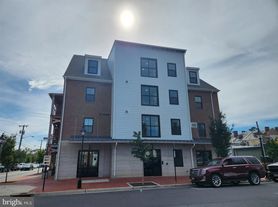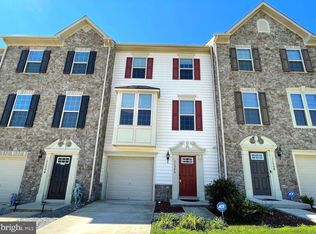Unique layout and old-world character are what you will find in this rental at 316 Princess Anne Street, in downtown Fredericksburg. You won't want to miss this almost 2200 square foot home that was built in 1805 with style and charm but has been brought modern with central heat and air conditioning. This home is comprised of three different levels, and the third level is split between the right side and left side of the home, making ideal space for separation. The main level starts with a grand foyer where you can settle in the living room or dining room. The living room has a gorgeous fireplace (decoration only), and the dining room has tons of storage. The quaint kitchen is just a step down from the dining room and with ample room for cooking. Another gorgeous fireplace (decoration only) adds even more character to the kitchen which has stunning wood beams on the ceiling. This level also includes a powder room for convenience and lovely rustic pine floors. Heading upstairs to the second level, you will find a generous size laundry room, full bathroom, a large room that can be used as a bedroom or sitting room, and entrance to the newly finished balcony. There are also two sets of stairs that lead you to each of the upper levels, one of which has a beautiful free-standing bathtub. There are so many options in this home with nooks and crannies for all your storage needs. The back yard feels like a courtyard and is fenced for your privacy and seclusion. There is a dedicated parking space that can hold 2 cars and city parking by permit. Pets are allowed on a case-by-case basis.
House for rent
$2,500/mo
316 Princess Anne St, Fredericksburg, VA 22401
3beds
1,910sqft
Price may not include required fees and charges.
Singlefamily
Available Mon Nov 24 2025
Cats, dogs OK
Central air, electric
Dryer in unit laundry
2 Parking spaces parking
Electric, forced air, fireplace
What's special
Newly finished balconyOld-world characterUnique layoutThree different levelsGenerous size laundry roomGrand foyerLovely rustic pine floors
- 1 day |
- -- |
- -- |
Travel times
Looking to buy when your lease ends?
Consider a first-time homebuyer savings account designed to grow your down payment with up to a 6% match & a competitive APY.
Facts & features
Interior
Bedrooms & bathrooms
- Bedrooms: 3
- Bathrooms: 3
- Full bathrooms: 2
- 1/2 bathrooms: 1
Rooms
- Room types: Dining Room
Heating
- Electric, Forced Air, Fireplace
Cooling
- Central Air, Electric
Appliances
- Included: Dishwasher, Disposal, Dryer, Microwave, Refrigerator, Washer
- Laundry: Dryer In Unit, Has Laundry, In Unit, Laundry Room, Upper Level, Washer In Unit
Features
- Built-in Features, Dining Area, Exposed Beams, Floor Plan - Traditional, Formal/Separate Dining Room, Storage, View
- Flooring: Wood
- Has fireplace: Yes
Interior area
- Total interior livable area: 1,910 sqft
Video & virtual tour
Property
Parking
- Total spaces: 2
- Parking features: Off Street, On Street
- Details: Contact manager
Features
- Exterior features: Contact manager
- Has view: Yes
- View description: City View
Details
- Parcel number: 59316
Construction
Type & style
- Home type: SingleFamily
- Architectural style: Colonial
- Property subtype: SingleFamily
Condition
- Year built: 1805
Community & HOA
Location
- Region: Fredericksburg
Financial & listing details
- Lease term: Contact For Details
Price history
| Date | Event | Price |
|---|---|---|
| 11/20/2025 | Listed for rent | $2,500$1/sqft |
Source: Bright MLS #VAFB2009320 | ||
| 5/7/2003 | Sold | $240,000$126/sqft |
Source: Agent Provided | ||

