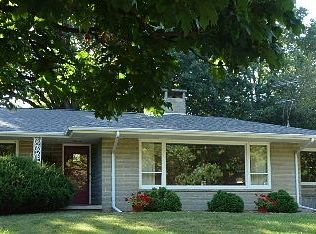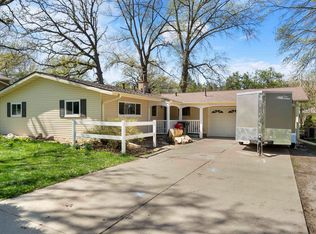CEDAR FALLS SCHOOLS! Nestled in a quiet, family-friendly neighborhood, this 1417 square foot home is sure to impress. The house has 3 bedrooms and 1.5 bathrooms--all on one level. Cozy up to the wood-burning fireplace in the family room, or cook a gourmet meal in the recently remodeled kitchen. Laundry is a breeze in the mudroom which is packed with tons of storage and an additional sink. New hardwoods can be found throughout the kitchen and dining room, and there is new carpet in the living room and hallway, new tile and doors in front/back door entryway, remote controlled ceiling fan/lights in the living room and all of the bedrooms, and a privacy fence surrounds the large yard. Come check it out today!
This property is off market, which means it's not currently listed for sale or rent on Zillow. This may be different from what's available on other websites or public sources.


