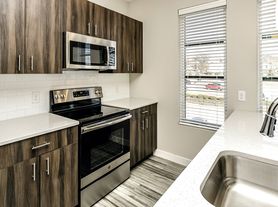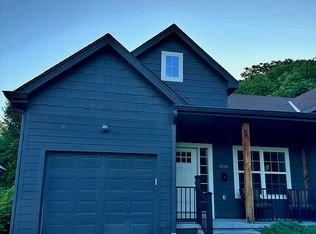Welcome to this beautifully updated 3-bedroom, 2-bath townhouse in the heart of Dundee one of Omaha's most sought-after neighborhoods! This spacious 1,500 sq. ft. home showcases incredible craftsmanship with stunning crown molding, elegant glass hardware, and hardwood floors throughout.
Premium Features:
Granite countertops & high-end stainless steel appliances
Freshly remodeled bathroom (Fall 2025) with elegant fixtures
Cozy living room fireplace with refreshed natural wood finished mantle and TV mount with electrical hookup for flat screen
Climate-controlled attic bonus room perfect for home office, gym, or playroom
In-unit washer/dryer in basement
1,000 sq. ft. of basement storage
Off-street parking
Prime Location:
Minutes from UNMC, UNO, and College World Series Stadium. Walk to Dundee's beloved shops, restaurants, and parks on this quiet, tree-lined street.
Pets: Welcome with additional deposit
Utilities Included: Trash and sewage
Available now schedule your showing today!
Off street parking
Tenant pays utilities except trash and sewer
Pets ok with extra deposit
No smoking or vaping
Townhouse for rent
Accepts Zillow applications
$2,500/mo
316 S 50th Ave, Omaha, NE 68132
3beds
1,500sqft
Price may not include required fees and charges.
Townhouse
Available now
Cats, small dogs OK
Central air
In unit laundry
Detached parking
Forced air
What's special
Quiet tree-lined streetOff-street parkingLots of natural lightNew cozy fireplaceIn-unit washer and dryer
- 6 days |
- -- |
- -- |
Travel times
Facts & features
Interior
Bedrooms & bathrooms
- Bedrooms: 3
- Bathrooms: 2
- Full bathrooms: 2
Heating
- Forced Air
Cooling
- Central Air
Appliances
- Included: Dishwasher, Dryer, Freezer, Microwave, Oven, Refrigerator, Washer
- Laundry: In Unit
Features
- Flooring: Hardwood, Tile
Interior area
- Total interior livable area: 1,500 sqft
Property
Parking
- Parking features: Detached, Off Street
- Details: Contact manager
Features
- Exterior features: Bicycle storage, Garbage included in rent, Heating system: Forced Air, No Utilities included in rent, Sewage included in rent
Details
- Parcel number: 0955980000
Construction
Type & style
- Home type: Townhouse
- Property subtype: Townhouse
Utilities & green energy
- Utilities for property: Garbage, Sewage
Building
Management
- Pets allowed: Yes
Community & HOA
Location
- Region: Omaha
Financial & listing details
- Lease term: 1 Year
Price history
| Date | Event | Price |
|---|---|---|
| 11/21/2025 | Price change | $2,500-7.4%$2/sqft |
Source: Zillow Rentals | ||
| 11/16/2025 | Listed for rent | $2,700+100%$2/sqft |
Source: Zillow Rentals | ||
| 10/3/2025 | Sold | $540,000-6.1%$360/sqft |
Source: | ||
| 9/11/2025 | Pending sale | $575,000$383/sqft |
Source: | ||
| 8/26/2025 | Price change | $575,000-4%$383/sqft |
Source: | ||

