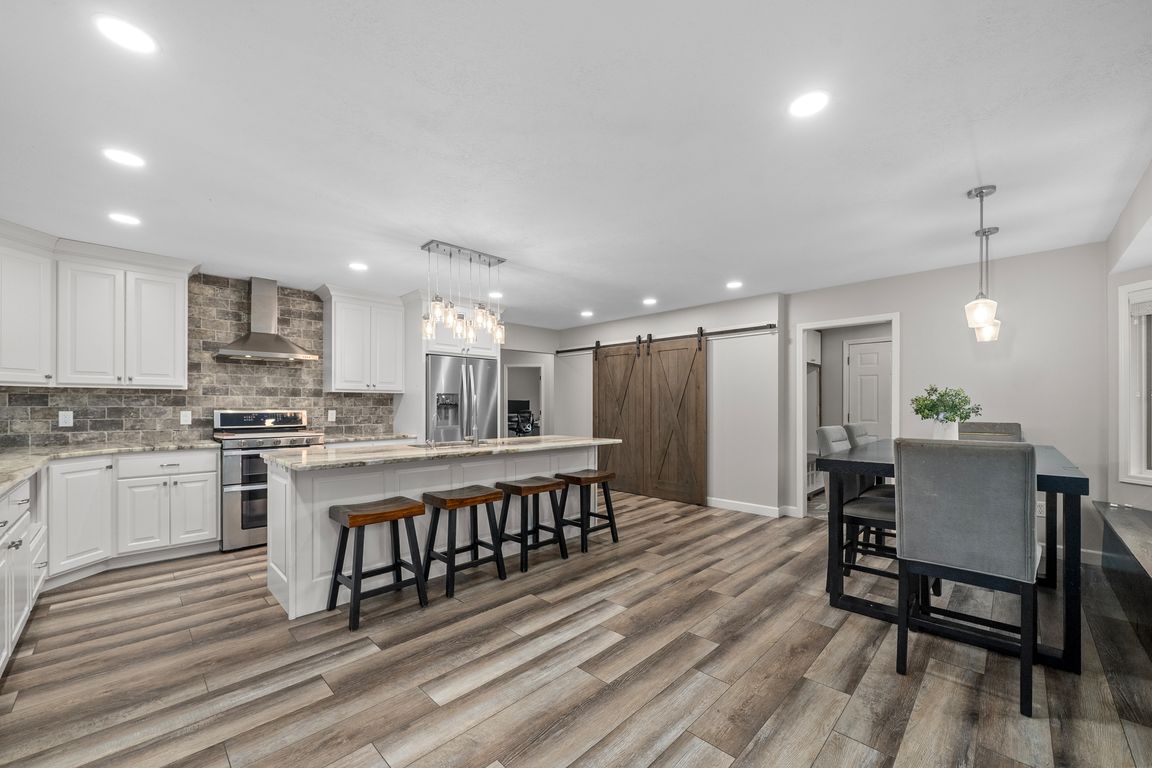Open: Sun 3:30pm-4:30pm

For sale
$499,900
5beds
3,140sqft
316 S Country Club Ave, Brandon, SD 57005
5beds
3,140sqft
Single family residence
Built in 1999
0.32 Acres
3 Garage spaces
$159 price/sqft
What's special
Gas fireplaceHuge pantryExpansive main levelFresh neutral paintGranite countertopsLarge deckFresh updates
**Sellers offering a $5,000 anything allowance with acceptable offer** Welcome to a bright, spacious ranch home where a fabulous layout and fresh updates intersect in a wonderful Brandon neighborhood across from the golf course. This home features a beautifully updated kitchen with a huge pantry and granite countertops and island. The ...
- 54 days |
- 725 |
- 31 |
Source: Realtor Association of the Sioux Empire,MLS#: 22507446
Travel times
Living Room
Kitchen
Primary Bedroom
Zillow last checked: 8 hours ago
Listing updated: November 19, 2025 at 03:45pm
Listed by:
Jenny Downey,
Berkshire Hathaway HomeServices Midwest Realty - Sioux Falls
Source: Realtor Association of the Sioux Empire,MLS#: 22507446
Facts & features
Interior
Bedrooms & bathrooms
- Bedrooms: 5
- Bathrooms: 3
- Full bathrooms: 2
- 3/4 bathrooms: 1
- Main level bedrooms: 3
Primary bedroom
- Description: Walk In Closet, Updated 3/4 bath
- Level: Main
- Area: 156
- Dimensions: 13 x 12
Bedroom 2
- Description: Double Closet, Large Window, Vaulted
- Level: Main
- Area: 130
- Dimensions: 13 x 10
Bedroom 3
- Description: French Doors, Large Window
- Level: Main
- Area: 100
- Dimensions: 10 x 10
Bedroom 4
- Description: Double Closet, Garden Level Window
- Level: Basement
- Area: 168
- Dimensions: 14 x 12
Bedroom 5
- Description: Double Closet, Garden Level Window
- Level: Basement
- Area: 168
- Dimensions: 14 x 12
Dining room
- Description: Bright, Window Seat, Sliders to Deck
- Level: Main
- Area: 171
- Dimensions: 19 x 9
Family room
- Description: Bright, Garden Level Windows, Gas FP
- Level: Basement
- Area: 624
- Dimensions: 26 x 24
Kitchen
- Description: Granite, Gas Stove, Pantry, Large Island
- Level: Main
- Area: 220
- Dimensions: 20 x 11
Living room
- Description: Bright, gas fireplace, LVP
- Level: Main
- Area: 280
- Dimensions: 20 x 14
Heating
- Natural Gas
Cooling
- Central Air
Appliances
- Included: Dishwasher, Disposal, Range, Refrigerator, Stove Hood
Features
- 3+ Bedrooms Same Level, Master Downstairs, Main Floor Laundry, Master Bath, Skylight(s), Vaulted Ceiling(s)
- Flooring: Carpet, Tile
- Basement: Full
- Number of fireplaces: 2
- Fireplace features: Gas
Interior area
- Total interior livable area: 3,140 sqft
- Finished area above ground: 1,678
- Finished area below ground: 1,462
Property
Parking
- Total spaces: 3
- Parking features: Concrete
- Garage spaces: 3
Features
- Patio & porch: Deck, Porch
- Fencing: Privacy
Lot
- Size: 0.32 Acres
- Features: Corner Lot, Garden
Details
- Parcel number: 66491
Construction
Type & style
- Home type: SingleFamily
- Architectural style: Ranch
- Property subtype: Single Family Residence
Materials
- Hard Board, Brick
- Roof: Composition
Condition
- Year built: 1999
Utilities & green energy
- Sewer: Public Sewer
- Water: Public
Community & HOA
Community
- Subdivision: Country Club Estates
HOA
- Has HOA: No
Location
- Region: Brandon
Financial & listing details
- Price per square foot: $159/sqft
- Tax assessed value: $468,100
- Annual tax amount: $6,024
- Date on market: 9/29/2025
- Road surface type: Concrete, Curb and Gutter