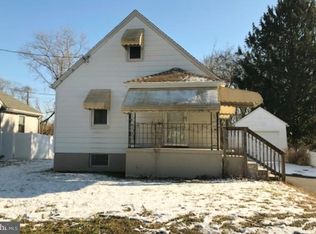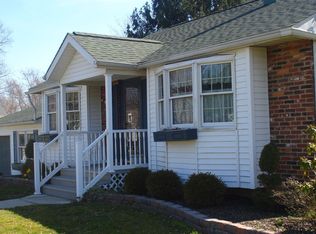Sold for $365,000 on 10/03/25
$365,000
316 S Passaic Ave, Thorofare, NJ 08086
4beds
1,523sqft
Single Family Residence
Built in 1945
6,142 Square Feet Lot
$368,300 Zestimate®
$240/sqft
$-- Estimated rent
Home value
$368,300
$331,000 - $409,000
Not available
Zestimate® history
Loading...
Owner options
Explore your selling options
What's special
Welcome to this beautifully updated Cape Cod-style home, perfectly situated on a quiet dead-end street adjacent to a peaceful wooded area. With 4 bedrooms, 2 full bathrooms, and thoughtful upgrades throughout, this home offers the perfect blend of comfort, style, and functionality. Step inside to a light-filled living room that sets a warm and welcoming tone. Luxury vinyl flooring flows through most of the main level, while the second floor features original hardwood floors full of character and charm. The main floor offers two generously sized bedrooms, including a spacious primary suite complete with a walk-in closet and private en-suite bath. At the heart of the home is a gourmet galley-style kitchen that will impress any chef—featuring custom white cabinetry, a stunning tile backsplash, stainless steel appliances, ample cabinet and counter space and a separate eating area. Just beyond, the cozy family room overlooks the backyard, providing the perfect spot to unwind or entertain. Upstairs you'll find two additional bedrooms—one oversized with generous closet space and access to attic storage, and a second ideal for a guest room, home office, or hobby space. The hallway includes two more closets for added convenience. Step outside to enjoy the fully gated deck, offering peace of mind for little ones or pets. The fenced backyard provides plenty of room for outdoor entertaining, recreation, or relaxation, with a handy shed for extra storage. The full unfinished basement offers endless possibilities—home gym, workshop, play area, and/or additional storage—with exterior access for added ease we well as an additional crawlspace under the back addition area. The home is efficiently heated by oil-forced air heat, and natural gas is available on the street if future conversion is desired. The first floor is cooled by energy-efficient mini split systems, while the second floor is cooled by window and wall units to keep the entire home comfortable year-round. Located in the highly desirable West Deptford School District, this home is a commuter’s dream with easy access to Philadelphia, Delaware, shore points, and North Jersey/New York. Don’t miss this rare opportunity to own a move-in-ready gem in a prime location!
Zillow last checked: 8 hours ago
Listing updated: October 13, 2025 at 02:59pm
Listed by:
Colette Montague 609-221-2164,
BHHS Fox & Roach-Mullica Hill South
Bought with:
NON MEMBER
Non Subscribing Office
Source: Bright MLS,MLS#: NJGL2061086
Facts & features
Interior
Bedrooms & bathrooms
- Bedrooms: 4
- Bathrooms: 2
- Full bathrooms: 2
- Main level bathrooms: 2
- Main level bedrooms: 2
Primary bedroom
- Features: Attached Bathroom, Walk-In Closet(s), Flooring - Carpet
- Level: Main
- Area: 140 Square Feet
- Dimensions: 14 x 10
Bedroom 2
- Features: Flooring - Luxury Vinyl Plank
- Level: Main
- Area: 132 Square Feet
- Dimensions: 12 x 11
Bedroom 3
- Features: Attic - Access Panel, Flooring - Carpet
- Level: Upper
- Area: 156 Square Feet
- Dimensions: 13 x 12
Bedroom 4
- Features: Flooring - HardWood
- Level: Upper
- Area: 96 Square Feet
- Dimensions: 12 x 8
Family room
- Features: Flooring - Carpet
- Level: Main
- Area: 195 Square Feet
- Dimensions: 15 x 13
Living room
- Features: Flooring - Luxury Vinyl Plank
- Level: Main
- Area: 180 Square Feet
- Dimensions: 15 x 12
Heating
- Forced Air, Natural Gas Available, Oil
Cooling
- Ductless, Wall Unit(s), Window Unit(s), Electric
Appliances
- Included: Electric Water Heater
- Laundry: Main Level
Features
- Flooring: Hardwood, Luxury Vinyl
- Basement: Full,Exterior Entry,Unfinished,Workshop
- Has fireplace: No
Interior area
- Total structure area: 1,523
- Total interior livable area: 1,523 sqft
- Finished area above ground: 1,523
- Finished area below ground: 0
Property
Parking
- Total spaces: 3
- Parking features: Driveway
- Uncovered spaces: 3
Accessibility
- Accessibility features: None
Features
- Levels: Two
- Stories: 2
- Patio & porch: Deck
- Exterior features: Lighting
- Pool features: None
- Fencing: Back Yard
- Has view: Yes
- View description: Trees/Woods
Lot
- Size: 6,142 sqft
- Features: Backs to Trees
Details
- Additional structures: Above Grade, Below Grade
- Parcel number: 200023700010
- Zoning: RESIDENTIAL
- Special conditions: Standard
Construction
Type & style
- Home type: SingleFamily
- Architectural style: Cape Cod
- Property subtype: Single Family Residence
Materials
- Frame
- Foundation: Block
Condition
- Excellent
- New construction: No
- Year built: 1945
Utilities & green energy
- Sewer: Public Sewer
- Water: Public
Community & neighborhood
Location
- Region: Thorofare
- Subdivision: None Available
- Municipality: WEST DEPTFORD TWP
Other
Other facts
- Listing agreement: Exclusive Right To Sell
- Ownership: Fee Simple
Price history
| Date | Event | Price |
|---|---|---|
| 10/3/2025 | Sold | $365,000$240/sqft |
Source: | ||
| 8/25/2025 | Pending sale | $365,000$240/sqft |
Source: | ||
| 8/13/2025 | Listed for sale | $365,000$240/sqft |
Source: | ||
Public tax history
Tax history is unavailable.
Neighborhood: 08086
Nearby schools
GreatSchools rating
- NAOakview Elementary SchoolGrades: PK-2Distance: 1.1 mi
- 7/10West Deptford Middle SchoolGrades: 5-8Distance: 1.5 mi
- 3/10West Deptford High SchoolGrades: 9-12Distance: 1 mi
Schools provided by the listing agent
- Middle: West Deptford M.s.
- High: West Deptford H.s.
- District: West Deptford Township Public Schools
Source: Bright MLS. This data may not be complete. We recommend contacting the local school district to confirm school assignments for this home.

Get pre-qualified for a loan
At Zillow Home Loans, we can pre-qualify you in as little as 5 minutes with no impact to your credit score.An equal housing lender. NMLS #10287.
Sell for more on Zillow
Get a free Zillow Showcase℠ listing and you could sell for .
$368,300
2% more+ $7,366
With Zillow Showcase(estimated)
$375,666
