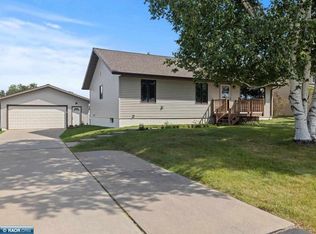Nice, Solid, 4 BR, 2 bath, rambler in Chisholm. Newer windows, newer roof, new flooring and paint through out. Stainless appliances. Original hard wood floors relax on the deck over looking the back yard. Jacuzzi tub lower bathroom. Make appointment today!
This property is off market, which means it's not currently listed for sale or rent on Zillow. This may be different from what's available on other websites or public sources.

