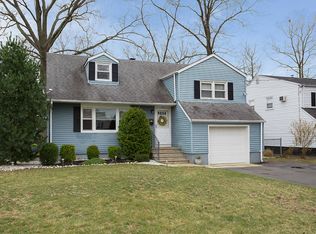Sold for $595,000 on 10/03/25
$595,000
316 Seneca Ave, Middlesex, NJ 08846
3beds
--sqft
Single Family Residence
Built in ----
9,339.78 Square Feet Lot
$600,600 Zestimate®
$--/sqft
$3,410 Estimated rent
Home value
$600,600
$547,000 - $661,000
$3,410/mo
Zestimate® history
Loading...
Owner options
Explore your selling options
What's special
Welcome to 316 Seneca Avenue in Middlesex, New Jersey.This beautifully renovated three bedroom, one full bath and one half bath home offers a seamless combination of style, comfort, and modern convenience. The property has been thoughtfully updated throughout, featuring brand new HVAC, a new roof, luxury vinyl plank flooring in most areas, and classic hardwood floors.The kitchen serves as the heart of the home, designed with modern cabinetry, quartz countertops, stainless steel appliances, and a spacious center island that provides additional seating and workspace. It is ideal for both everyday use and entertaining.Both bathrooms have been fully renovated with contemporary finishes, and updated lighting enhances the fresh, inviting feel throughout the home.The exterior includes a landscaped yard that offers a perfect setting for outdoor enjoyment or hosting guests. The basement provides additional space that can be used for storage, fitness, or a creative studio.Located on a quiet street in Middlesex, this move-in ready home presents an excellent opportunity with nothing left to do but move in and enjoy.
Zillow last checked: 8 hours ago
Listing updated: October 20, 2025 at 09:02am
Listed by:
LATONYA JOHNSON,
RE/MAX FIRST REALTY II 908-664-1500,
CHRISTINE AUSTIN,
RE/MAX FIRST REALTY II
Source: All Jersey MLS,MLS#: 2602095R
Facts & features
Interior
Bedrooms & bathrooms
- Bedrooms: 3
- Bathrooms: 2
- Full bathrooms: 1
- 1/2 bathrooms: 1
Kitchen
- Features: Granite/Corian Countertops, Kitchen Island, Eat-in Kitchen
Basement
- Area: 0
Heating
- Forced Air
Cooling
- Central Air
Appliances
- Included: Dishwasher, Gas Range/Oven, Refrigerator, Gas Water Heater
Features
- Kitchen, Living Room, 3 Bedrooms, Bath Full, None, Family Room, Additional Bath
- Flooring: Ceramic Tile, See Remarks, Vinyl-Linoleum, Wood
- Basement: Full, Recreation Room, Storage Space, Laundry Facilities
- Has fireplace: No
Interior area
- Total structure area: 0
Property
Parking
- Parking features: 2 Car Width, Asphalt, Driveway, Paved, See Remarks
- Has uncovered spaces: Yes
Features
- Levels: One, Two, Ground Floor, Multi/Split
- Stories: 2
- Exterior features: Yard
Lot
- Size: 9,339 sqft
- Dimensions: 114.29 x 81.72
- Features: Corner Lot, Level
Details
- Parcel number: 2110003360000000010000
Construction
Type & style
- Home type: SingleFamily
- Architectural style: Split Level
- Property subtype: Single Family Residence
Materials
- Roof: Asphalt
Utilities & green energy
- Gas: Natural Gas
- Sewer: Public Sewer
- Water: Public
- Utilities for property: Electricity Connected, See Remarks, Natural Gas Connected
Community & neighborhood
Location
- Region: Middlesex
Other
Other facts
- Ownership: Fee Simple
Price history
| Date | Event | Price |
|---|---|---|
| 10/3/2025 | Sold | $595,000+3.5% |
Source: | ||
| 8/28/2025 | Contingent | $574,900 |
Source: | ||
| 8/28/2025 | Pending sale | $574,900 |
Source: | ||
| 8/9/2025 | Listed for sale | $574,900+44.1% |
Source: | ||
| 3/26/2025 | Sold | $399,000 |
Source: Public Record | ||
Public tax history
| Year | Property taxes | Tax assessment |
|---|---|---|
| 2024 | $9,744 +5% | $421,100 |
| 2023 | $9,277 +2.5% | $421,100 +360.2% |
| 2022 | $9,050 +2.6% | $91,500 |
Find assessor info on the county website
Neighborhood: 08846
Nearby schools
GreatSchools rating
- 4/10Woodland Intermediate SchoolGrades: 4-5Distance: 0.4 mi
- 4/10Von E Mauger Middle SchoolGrades: 6-8Distance: 0.4 mi
- 4/10Middlesex High SchoolGrades: 9-12Distance: 1.2 mi
Get a cash offer in 3 minutes
Find out how much your home could sell for in as little as 3 minutes with a no-obligation cash offer.
Estimated market value
$600,600
Get a cash offer in 3 minutes
Find out how much your home could sell for in as little as 3 minutes with a no-obligation cash offer.
Estimated market value
$600,600
