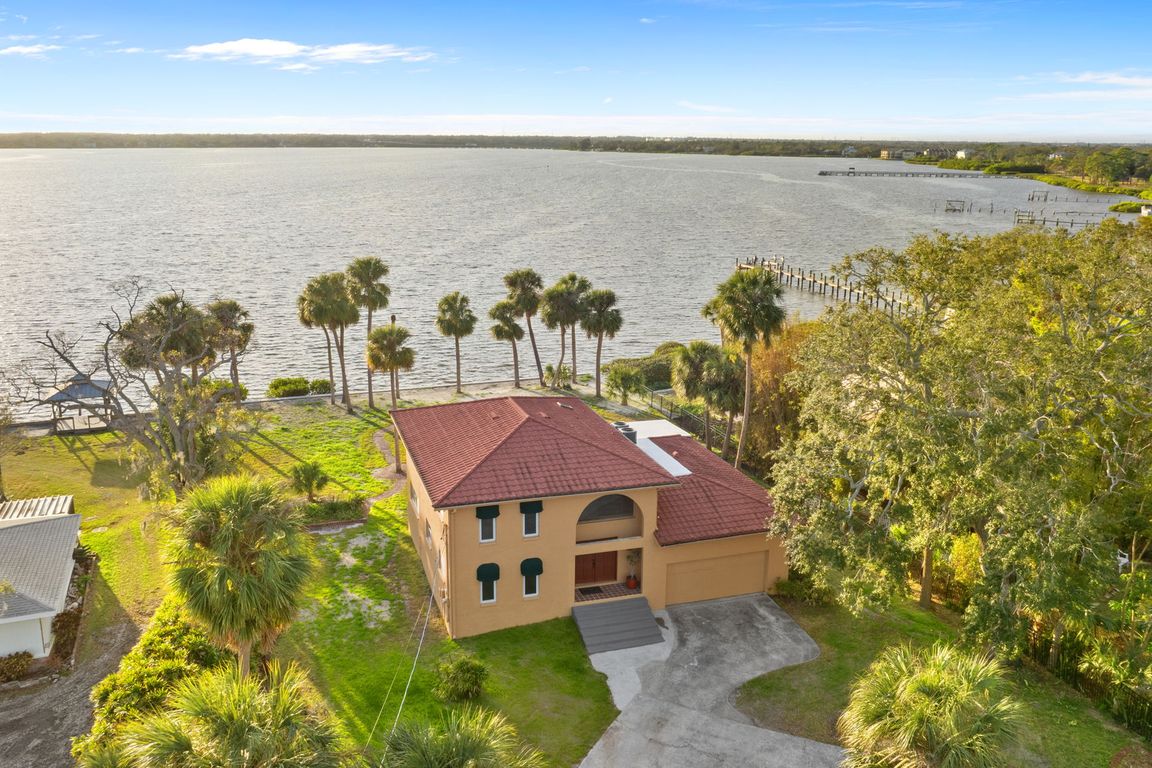
For sale
$1,575,000
4beds
2,496sqft
316 Shore Dr E, Oldsmar, FL 34677
4beds
2,496sqft
Single family residence
Built in 1975
0.42 Acres
2 Attached garage spaces
$631 price/sqft
What's special
Panoramic water viewsQuartz countertopsPremium cabinetryOversized lotWaterfront lifestyleNew kitchenSweeping water views
Wake up to million-dollar views, and unwind with spectacular sunsets - this is the waterfront lifestyle you've been waiting for. This updated 4-bedroom, 3-bath pool home sits directly on Tampa Bay on an oversized lot along iconic Shore Drive in Oldsmar. Enjoy panoramic water views across the Bay from a home ...
- 100 days |
- 786 |
- 40 |
Source: Stellar MLS,MLS#: TB8408673 Originating MLS: Suncoast Tampa
Originating MLS: Suncoast Tampa
Travel times
Kitchen/Dining
Living/Family Room
Primary Bedroom
Zillow last checked: 7 hours ago
Listing updated: August 04, 2025 at 12:13pm
Listing Provided by:
James Wheeler, PA 813-285-1229,
CHARLES RUTENBERG REALTY INC 727-538-9200
Source: Stellar MLS,MLS#: TB8408673 Originating MLS: Suncoast Tampa
Originating MLS: Suncoast Tampa

Facts & features
Interior
Bedrooms & bathrooms
- Bedrooms: 4
- Bathrooms: 3
- Full bathrooms: 3
Primary bedroom
- Features: En Suite Bathroom, Other, Walk-In Closet(s)
- Level: Second
- Area: 300 Square Feet
- Dimensions: 15x20
Bedroom 4
- Features: Built-in Closet
- Level: First
- Area: 168 Square Feet
- Dimensions: 14x12
Primary bathroom
- Features: Built-In Shower Bench, Dual Sinks, Exhaust Fan, Makeup/Vanity Space, Shower No Tub, Stone Counters, Tall Countertops, Window/Skylight in Bath
- Level: Second
- Area: 77 Square Feet
- Dimensions: 7x11
Dining room
- Features: Ceiling Fan(s)
- Level: First
- Area: 165 Square Feet
- Dimensions: 11x15
Great room
- Features: Ceiling Fan(s), Other
- Level: First
- Area: 555 Square Feet
- Dimensions: 37x15
Kitchen
- Features: Breakfast Bar, Exhaust Fan, Pantry, Stone Counters, Tall Countertops
- Level: First
- Area: 168 Square Feet
- Dimensions: 12x14
Heating
- Central, Electric
Cooling
- Central Air
Appliances
- Included: Convection Oven, Dishwasher, Electric Water Heater, Exhaust Fan, Freezer, Microwave, Range, Refrigerator
- Laundry: Electric Dryer Hookup, In Garage, Washer Hookup
Features
- Ceiling Fan(s), Living Room/Dining Room Combo, Open Floorplan, PrimaryBedroom Upstairs, Solid Surface Counters, Solid Wood Cabinets, Stone Counters, Thermostat, Walk-In Closet(s)
- Flooring: Luxury Vinyl, Tile
- Doors: Sliding Doors
- Windows: Skylight(s), Hurricane Shutters
- Has fireplace: No
Interior area
- Total structure area: 3,390
- Total interior livable area: 2,496 sqft
Video & virtual tour
Property
Parking
- Total spaces: 2
- Parking features: Driveway, Garage Door Opener, Ground Level, Guest, Off Street, Oversized, Parking Pad
- Attached garage spaces: 2
- Has uncovered spaces: Yes
- Details: Garage Dimensions: 21x23
Features
- Levels: Two
- Stories: 2
- Patio & porch: Covered, Deck, Front Porch, Rear Porch
- Exterior features: Awning(s), Balcony, Private Mailbox
- Has private pool: Yes
- Pool features: Deck, Gunite, In Ground, Lighting
- Has spa: Yes
- Spa features: Other
- Has view: Yes
- View description: Water, Bay/Harbor - Full
- Has water view: Yes
- Water view: Water,Bay/Harbor - Full
- Waterfront features: Bay/Harbor Front, Waterfront, Bay/Harbor, Bay/Harbor Access, Seawall
- Body of water: UPPER TAMPA BAY
Lot
- Size: 0.42 Acres
- Dimensions: 100 x 200
- Features: City Lot, Level, Oversized Lot, Sidewalk
- Residential vegetation: Trees/Landscaped
Details
- Parcel number: 252816184320010020
- Special conditions: None
Construction
Type & style
- Home type: SingleFamily
- Architectural style: Contemporary
- Property subtype: Single Family Residence
Materials
- Stucco
- Foundation: Slab
- Roof: Metal
Condition
- New construction: No
- Year built: 1975
Utilities & green energy
- Sewer: Public Sewer
- Water: Public
- Utilities for property: BB/HS Internet Available, Cable Available, Electricity Connected, Fiber Optics, Fire Hydrant, Phone Available, Public, Sewer Connected, Sprinkler Recycled, Street Lights, Water Connected
Community & HOA
Community
- Features: Bay/Harbor Front, Dock, Fishing, Public Boat Ramp, Water Access, Waterfront, Dog Park, Golf Carts OK, Irrigation-Reclaimed Water, Park, Playground, Sidewalks, Tennis Court(s)
- Subdivision: COUNTRY CLUB ADD TO OLDSMAR REV
HOA
- Has HOA: No
- Pet fee: $0 monthly
Location
- Region: Oldsmar
Financial & listing details
- Price per square foot: $631/sqft
- Tax assessed value: $1,026,244
- Annual tax amount: $17,562
- Date on market: 7/18/2025
- Listing terms: Cash,Conventional,VA Loan
- Ownership: Fee Simple
- Total actual rent: 0
- Electric utility on property: Yes
- Road surface type: Paved