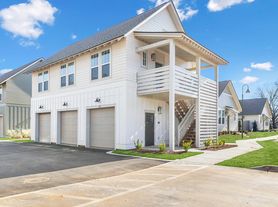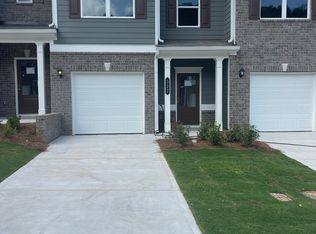Welcome to this wonderful brand new end-unit townhouse located in the sought-after Highland Crossing community with easy access to Atlanta/Marietta via I-75 (exit 290). It is just minutes from shop center, restaurants, 10 miuntes from Q cells Cartersville factory and 15 minutes from Hyundai/SK joint battery plants. This unit hosts 3 bedrooms, 2.5 bathrooms, 1 car garage with a 2 car driveway. The Suwanee floor plan boasts an open design that seamlessly integrates the living, dining, and kitchen areas. The kitchen features 36-inch cabinets, large granited kitchen island, spacious pantry, stainless steel appliances. Highly durable LVP flooring throughout the main level. Plush carpet in all bedrooms, hallway, stairs, closets. The primary suite includes a private bath with dual vanity sinks and a spacious walk-in closet. The other 2 bedrooms share another full-sized bath. Nice mountain view.
Copyright Georgia MLS. All rights reserved. Information is deemed reliable but not guaranteed.
Townhouse for rent
Accepts Zillow applications
$1,800/mo
316 Skye Ln, Cartersville, GA 30121
3beds
1,627sqft
Price may not include required fees and charges.
Townhouse
Available now
-- Pets
Central air
In unit laundry
Attached garage parking
Central, fireplace
What's special
Mountain viewEnd-unit townhouseStainless steel appliancesSpacious pantrySpacious walk-in closetOpen designLarge granited kitchen island
- 27 days
- on Zillow |
- -- |
- -- |
Travel times
Facts & features
Interior
Bedrooms & bathrooms
- Bedrooms: 3
- Bathrooms: 3
- Full bathrooms: 2
- 1/2 bathrooms: 1
Rooms
- Room types: Family Room
Heating
- Central, Fireplace
Cooling
- Central Air
Appliances
- Included: Dishwasher, Disposal, Dryer, Microwave, Refrigerator, Washer
- Laundry: In Unit, Mud Room, Upper Level
Features
- Double Vanity, High Ceilings, Walk In Closet, Walk-In Closet(s)
- Flooring: Carpet
- Has fireplace: Yes
Interior area
- Total interior livable area: 1,627 sqft
Property
Parking
- Parking features: Attached, Garage
- Has attached garage: Yes
- Details: Contact manager
Features
- Stories: 2
- Exterior features: Architecture Style: Brick Front, Attached, Double Vanity, Electric Water Heater, Garage, Garage Door Opener, Heating system: Central, High Ceilings, Laundry, Level, Living Room, Lot Features: Level, Mud Room, Oven/Range (Combo), Playground, Roof Type: Composition, Stainless Steel Appliance(s), Upper Level, Walk In Closet, Walk-In Closet(s)
Construction
Type & style
- Home type: Townhouse
- Property subtype: Townhouse
Materials
- Roof: Composition
Condition
- Year built: 2025
Community & HOA
Community
- Features: Playground
Location
- Region: Cartersville
Financial & listing details
- Lease term: Contact For Details
Price history
| Date | Event | Price |
|---|---|---|
| 9/20/2025 | Price change | $1,800-1.6%$1/sqft |
Source: GAMLS #10599558 | ||
| 9/7/2025 | Listed for rent | $1,829$1/sqft |
Source: GAMLS #10599558 | ||

