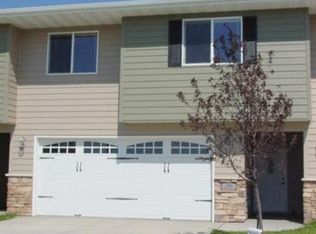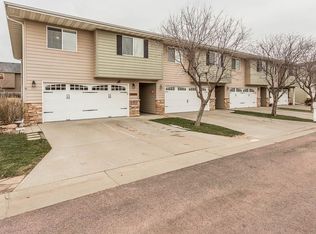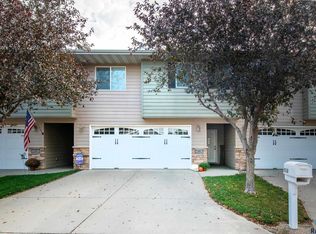This adorable townhome is a must see!! As you walk in the front door you are greeted by a beautiful living room with high ceilings and large window allowing plenty of natural light. The dining room has a slider to a concrete patio complete with landscaping. Upstairs boasts three bedrooms, all with walk-in closets and laundry conveniently located on the same level! No Association fees! This home is located just blocks from the Brandon Golf Course. Come see for yourself, you will not be disappointed!
This property is off market, which means it's not currently listed for sale or rent on Zillow. This may be different from what's available on other websites or public sources.



