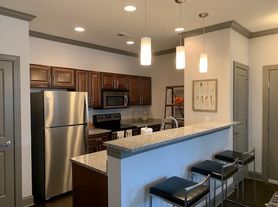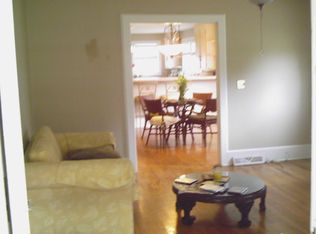3 bedroom home in the Five Forks area with flex loft area on 2nd floor. Kitchen boasts all appliances including a cook top gas stove. Main floor also features very large living room with gas log fireplace, eat-in dining area, laundry room and pantry. Primary bedroom has it all as well....cathedral ceiling, walk-in closet and full bath. Loft area over garage could be used as office, play area, rec room or even 4th bedroom.
2-car garage, enclosed backyard and community pool make this one very attractive.
No smoking allowed
12 month lease terms
Full Security Deposit required at lease signing
House for rent
$1,950/mo
316 Stillwater Ct, Simpsonville, SC 29681
3beds
1,756sqft
Price may not include required fees and charges.
Single family residence
Available Fri Sep 5 2025
Cats, small dogs OK
Central air, ceiling fan
In unit laundry
Attached garage parking
Forced air
What's special
Gas log fireplaceCathedral ceilingKitchen boasts all appliancesCook top gas stoveEat-in dining areaPrimary bedroomEnclosed backyard
- 2 days
- on Zillow |
- -- |
- -- |
Travel times
Looking to buy when your lease ends?
Consider a first-time homebuyer savings account designed to grow your down payment with up to a 6% match & 4.15% APY.
Facts & features
Interior
Bedrooms & bathrooms
- Bedrooms: 3
- Bathrooms: 3
- Full bathrooms: 3
Heating
- Forced Air
Cooling
- Central Air, Ceiling Fan
Appliances
- Included: Dishwasher, Dryer, Microwave, Oven, Refrigerator, Washer
- Laundry: In Unit
Features
- Ceiling Fan(s), Walk In Closet
- Flooring: Hardwood, Tile
Interior area
- Total interior livable area: 1,756 sqft
Property
Parking
- Parking features: Attached
- Has attached garage: Yes
- Details: Contact manager
Features
- Patio & porch: Patio
- Exterior features: Cook top gas, Heating system: Forced Air, Walk In Closet
Details
- Parcel number: 0548450105500
Construction
Type & style
- Home type: SingleFamily
- Property subtype: Single Family Residence
Community & HOA
Location
- Region: Simpsonville
Financial & listing details
- Lease term: 1 Year
Price history
| Date | Event | Price |
|---|---|---|
| 8/29/2025 | Listed for rent | $1,950-11.4%$1/sqft |
Source: Zillow Rentals | ||
| 8/28/2025 | Sold | $272,000-6.2%$155/sqft |
Source: | ||
| 8/15/2025 | Pending sale | $290,000$165/sqft |
Source: | ||
| 8/2/2025 | Price change | $290,000-3.3%$165/sqft |
Source: | ||
| 7/27/2025 | Price change | $299,900-2.3%$171/sqft |
Source: | ||

