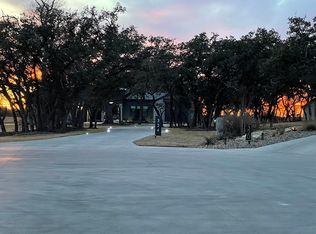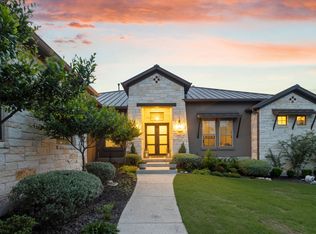Closed
Price Unknown
316 Stockman Dr, Dripping Springs, TX 78620
4beds
3,779sqft
Single Family Residence
Built in 2022
1.07 Acres Lot
$1,126,300 Zestimate®
$--/sqft
$5,899 Estimated rent
Home value
$1,126,300
$1.05M - $1.21M
$5,899/mo
Zestimate® history
Loading...
Owner options
Explore your selling options
What's special
Discover sanctuary living within the highly coveted, gated community of Bunker Ranch. This custom home exemplifies elegance at its finest, combining luxury, style, & modern amenities. With 3,779-square-feet, 4 beds & 4 baths, privacy & relaxation are effortlessly achieved. 3 flexible spaces, currently utilized as a game room, office, & gym w/ rubber flooring. Primary sanctuary, w/ dual primary closets, a rainfall shower head, & a freestanding soaking tub. Exposed beams, accent walls, upgraded light and plumbing fixtures, contribute to modern elegance. LVP flooring spans throughout residence. Spacious laundry room makes pet care a breeze w/ convenient dog wash station. Step outside to the fantastic covered patio - unwind & entertain in style. Set on a fully fenced 1.07-acre cul-de-sac lot w/ majestic trees, this property offers both seclusion and a liberating sense of space. Even a drive through 3rd car garage, electric vehicle charging port, and household generator connection!
Zillow last checked: 8 hours ago
Listing updated: September 13, 2023 at 06:14am
Listed by:
Natalie Chappelle 512-402-5111,
Magnolia Realty
Bought with:
NON-MEMBER AGENT
Non Member Office
Source: Central Texas MLS,MLS#: 508982 Originating MLS: Williamson County Association of REALTORS
Originating MLS: Williamson County Association of REALTORS
Facts & features
Interior
Bedrooms & bathrooms
- Bedrooms: 4
- Bathrooms: 4
- Full bathrooms: 4
Primary bedroom
- Level: Main
Bedroom 2
- Level: Main
Bedroom 3
- Level: Upper
Bedroom 4
- Level: Upper
Primary bathroom
- Level: Main
Bathroom
- Level: Main
Bathroom
- Level: Upper
Bathroom
- Level: Upper
Entry foyer
- Level: Main
Family room
- Level: Main
Gym
- Level: Upper
Kitchen
- Level: Main
Laundry
- Level: Main
Office
- Level: Upper
Heating
- Central
Cooling
- Central Air
Appliances
- Included: Double Oven, Dishwasher, Gas Cooktop, Disposal, Tankless Water Heater, Vented Exhaust Fan, Some Gas Appliances, Built-In Oven, Cooktop, Microwave
- Laundry: Washer Hookup, Electric Dryer Hookup, Gas Dryer Hookup, Laundry in Utility Room, Main Level, Laundry Room, Other, See Remarks
Features
- Beamed Ceilings, Bookcases, Ceiling Fan(s), Chandelier, Cathedral Ceiling(s), Double Vanity, Entrance Foyer, Game Room, Garden Tub/Roman Tub, High Ceilings, Home Office, Primary Downstairs, Multiple Living Areas, Main Level Primary, Open Floorplan, Stone Counters, Recessed Lighting, Split Bedrooms, Storage, Separate Shower, Vanity
- Flooring: Tile, Vinyl
- Windows: Double Pane Windows, Window Treatments
- Attic: None
- Number of fireplaces: 1
- Fireplace features: Family Room
Interior area
- Total interior livable area: 3,779 sqft
Property
Parking
- Total spaces: 3
- Parking features: Attached, Door-Multi, Garage, Other, Oversized, Garage Faces Side, See Remarks
- Attached garage spaces: 3
Features
- Levels: Two
- Stories: 2
- Patio & porch: Covered, Patio, Porch
- Exterior features: Covered Patio, Porch, Private Yard
- Pool features: None
- Fencing: Wrought Iron
- Has view: Yes
- View description: None
- Body of water: None
Lot
- Size: 1.07 Acres
Details
- Parcel number: R170279
Construction
Type & style
- Home type: SingleFamily
- Architectural style: Contemporary/Modern
- Property subtype: Single Family Residence
Materials
- HardiPlank Type, Masonry, Stucco
- Foundation: Slab
- Roof: Composition,Shingle
Condition
- Resale
- Year built: 2022
Details
- Builder name: Haden Custom Homes
Utilities & green energy
- Sewer: Septic Tank
- Water: Public
- Utilities for property: Electricity Available, Natural Gas Available, Phone Available, Underground Utilities
Community & neighborhood
Security
- Security features: Gated Community, Smoke Detector(s)
Community
- Community features: Other, See Remarks, Gated
Location
- Region: Dripping Springs
- Subdivision: Bunker Ranch
HOA & financial
HOA
- Has HOA: Yes
- HOA fee: $850 annually
- Association name: Bunker Ranch
Other
Other facts
- Listing agreement: Exclusive Right To Sell
- Listing terms: Cash,Conventional,FHA,VA Loan
- Road surface type: Paved
Price history
| Date | Event | Price |
|---|---|---|
| 5/10/2025 | Listing removed | $7,500$2/sqft |
Source: Unlock MLS #9814724 | ||
| 3/20/2025 | Listed for rent | $7,500$2/sqft |
Source: Unlock MLS #9814724 | ||
| 8/10/2023 | Sold | -- |
Source: | ||
| 7/17/2023 | Pending sale | $1,250,000$331/sqft |
Source: | ||
| 7/11/2023 | Contingent | $1,250,000$331/sqft |
Source: | ||
Public tax history
| Year | Property taxes | Tax assessment |
|---|---|---|
| 2025 | -- | $1,136,270 -4.2% |
| 2024 | $20,732 +11.4% | $1,185,910 +1.4% |
| 2023 | $18,611 +356.7% | $1,169,387 +440.5% |
Find assessor info on the county website
Neighborhood: 78620
Nearby schools
GreatSchools rating
- 9/10Walnut Springs Elementary SchoolGrades: PK-5Distance: 1.2 mi
- 7/10Dripping Springs Middle SchoolGrades: 6-8Distance: 1 mi
- 7/10Dripping Springs High SchoolGrades: 9-12Distance: 1.9 mi
Schools provided by the listing agent
- Elementary: Walnut Springs Elementary
- Middle: Dripping Springs Middle School
- High: Dripping Springs High School
- District: Dripping Springs ISD
Source: Central Texas MLS. This data may not be complete. We recommend contacting the local school district to confirm school assignments for this home.
Get a cash offer in 3 minutes
Find out how much your home could sell for in as little as 3 minutes with a no-obligation cash offer.
Estimated market value
$1,126,300
Get a cash offer in 3 minutes
Find out how much your home could sell for in as little as 3 minutes with a no-obligation cash offer.
Estimated market value
$1,126,300

