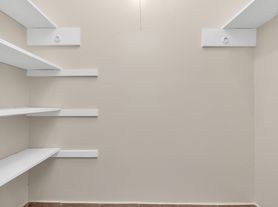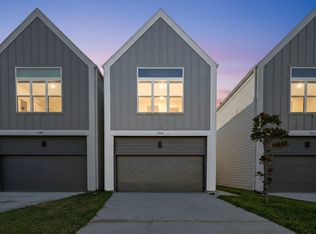Experience modern living in a private gated community in Highland Heights. This elegant, carpet-free townhome features engineered hardwood plank flooring, clean contemporary lines, and a spacious open-concept layout. The gourmet kitchen includes quartz countertops, custom cabinetry, a large island, and stainless steel appliances refrigerator, stove, microwave, and dishwasher all included. The upstairs primary suite offers a spa-like ensuite with LED-lit mirrors, soaking tub, granite counters, and dual walk-in closets. This modern three story detached house is located in a quiet community with friendly neighbors. Washer and dryer are also included for a true move-in ready experience. Conveniently located near Downtown, the Galleria, and major freeways (I-610, I-45, Beltway 8). With rapid development in the area, this is your chance to live in comfort, style, and convenience. Schedule your private tour today! *All room dimensions are approximate*
Copyright notice - Data provided by HAR.com 2022 - All information provided should be independently verified.
House for rent
$2,350/mo
316 Thornton Rd #N, Houston, TX 77018
3beds
1,828sqft
Price may not include required fees and charges.
Singlefamily
Available now
Electric
In unit laundry
2 Attached garage spaces parking
Electric
What's special
Private gated communityStainless steel appliancesEngineered hardwood plank flooringGranite countersQuartz countertopsClean contemporary linesSpa-like ensuite
- 8 days |
- -- |
- -- |
Travel times
Looking to buy when your lease ends?
Consider a first-time homebuyer savings account designed to grow your down payment with up to a 6% match & a competitive APY.
Facts & features
Interior
Bedrooms & bathrooms
- Bedrooms: 3
- Bathrooms: 4
- Full bathrooms: 3
- 1/2 bathrooms: 1
Rooms
- Room types: Family Room, Office
Heating
- Electric
Cooling
- Electric
Appliances
- Included: Dryer, Oven, Range, Refrigerator, Stove, Washer
- Laundry: In Unit
Features
- 1 Bedroom Down - Not Primary BR, Balcony, High Ceilings, Primary Bed - 3rd Floor, Walk-In Closet(s)
Interior area
- Total interior livable area: 1,828 sqft
Property
Parking
- Total spaces: 2
- Parking features: Attached, Covered
- Has attached garage: Yes
- Details: Contact manager
Features
- Stories: 3
- Exterior features: 1 Bedroom Down - Not Primary BR, Architecture Style: Contemporary/Modern, Attached, Balcony, Heating: Electric, High Ceilings, Kitchen/Dining Combo, Living Area - 2nd Floor, Living/Dining Combo, Lot Features: Subdivided, Primary Bed - 3rd Floor, Screens, Subdivided, Trash Pick Up, View Type: East, Walk-In Closet(s)
Construction
Type & style
- Home type: SingleFamily
- Property subtype: SingleFamily
Condition
- Year built: 2022
Community & HOA
Location
- Region: Houston
Financial & listing details
- Lease term: Long Term,12 Months,Short Term Lease
Price history
| Date | Event | Price |
|---|---|---|
| 11/12/2025 | Listed for rent | $2,350$1/sqft |
Source: | ||

