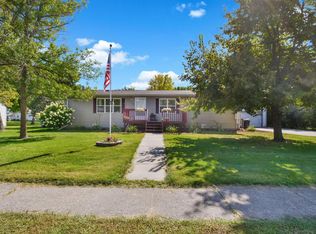Closed
$115,000
316 W 4th Ave S, Ada, MN 56510
3beds
1,971sqft
Single Family Residence
Built in 1900
0.48 Square Feet Lot
$-- Zestimate®
$58/sqft
$1,156 Estimated rent
Home value
Not available
Estimated sales range
Not available
$1,156/mo
Zestimate® history
Loading...
Owner options
Explore your selling options
What's special
This two-story home offers not only a spacious living space but also the added bonus of two adjacent lots with over 20,000 sq feet, making this property truly one-of-a-kind. The main floor features a welcoming living room with large windows, a kitchen, a dining area, a bathroom, and a convenient mudroom. Enjoy relaxing or entertaining in the screened three-season porch, perfect for enjoying the outdoors!
Upstairs, you'll find three bedrooms and a loft area that can be customized to fit your needs — whether it be a home office, reading nook, or additional living space. The full basement includes a dedicated woodworking/shop area, along with plenty of storage space for all your needs.
The additional adjacent lots offer endless possibilities, whether for future development, gardening, or simply enjoying the extra space and privacy. With room to grow and explore, this property presents a rare opportunity to own a home with both charm and potential.
Don't miss out on this one-of-a-kind property — schedule your showing today!
Zillow last checked: 8 hours ago
Listing updated: September 30, 2025 at 09:46pm
Listed by:
Jessica Schock 701-388-9164,
REALTY XPERTS
Bought with:
Tanner Fritz
REAL (1531 FGO)
Source: NorthstarMLS as distributed by MLS GRID,MLS#: 6750316
Facts & features
Interior
Bedrooms & bathrooms
- Bedrooms: 3
- Bathrooms: 1
- 3/4 bathrooms: 1
Bedroom 1
- Level: Upper
Bedroom 2
- Level: Upper
Bedroom 3
- Level: Upper
Bathroom
- Level: Main
Dining room
- Level: Main
Kitchen
- Level: Main
Laundry
- Level: Basement
Living room
- Level: Main
Loft
- Level: Upper
Mud room
- Level: Main
Porch
- Level: Main
Utility room
- Level: Basement
Workshop
- Level: Basement
Heating
- Forced Air
Cooling
- Central Air
Features
- Basement: Block
Interior area
- Total structure area: 1,971
- Total interior livable area: 1,971 sqft
- Finished area above ground: 1,327
- Finished area below ground: 0
Property
Parking
- Total spaces: 2
- Parking features: Carport, Detached, Gravel
- Garage spaces: 1
- Carport spaces: 1
Accessibility
- Accessibility features: None
Features
- Levels: Two
- Stories: 2
- Patio & porch: Screened
Lot
- Size: 0.48 sqft
- Features: Additional Land Available, Wooded
Details
- Additional structures: Lean-To
- Foundation area: 624
- Parcel number: 250704000
- Zoning description: Residential-Single Family
Construction
Type & style
- Home type: SingleFamily
- Property subtype: Single Family Residence
Materials
- Wood Siding
Condition
- Age of Property: 125
- New construction: No
- Year built: 1900
Utilities & green energy
- Gas: Natural Gas
- Sewer: City Sewer - In Street
- Water: City Water - In Street
Community & neighborhood
Location
- Region: Ada
- Subdivision: Hetlands Add
HOA & financial
HOA
- Has HOA: No
Price history
| Date | Event | Price |
|---|---|---|
| 8/20/2025 | Sold | $115,000$58/sqft |
Source: | ||
| 7/30/2025 | Pending sale | $115,000$58/sqft |
Source: | ||
| 7/9/2025 | Listed for sale | $115,000$58/sqft |
Source: | ||
Public tax history
| Year | Property taxes | Tax assessment |
|---|---|---|
| 2024 | $870 +9% | $93,100 +9.5% |
| 2023 | $798 -10.1% | $85,000 +12.4% |
| 2022 | $888 -0.7% | $75,600 -1% |
Find assessor info on the county website
Neighborhood: 56510
Nearby schools
GreatSchools rating
- NAAda Elementary SchoolGrades: PK-6Distance: 0.5 mi
- 8/10Ada-Borup-West SecondaryGrades: 6-12Distance: 0.5 mi
- NAAda-Borup-West AlpGrades: 9-12Distance: 0.5 mi

Get pre-qualified for a loan
At Zillow Home Loans, we can pre-qualify you in as little as 5 minutes with no impact to your credit score.An equal housing lender. NMLS #10287.
