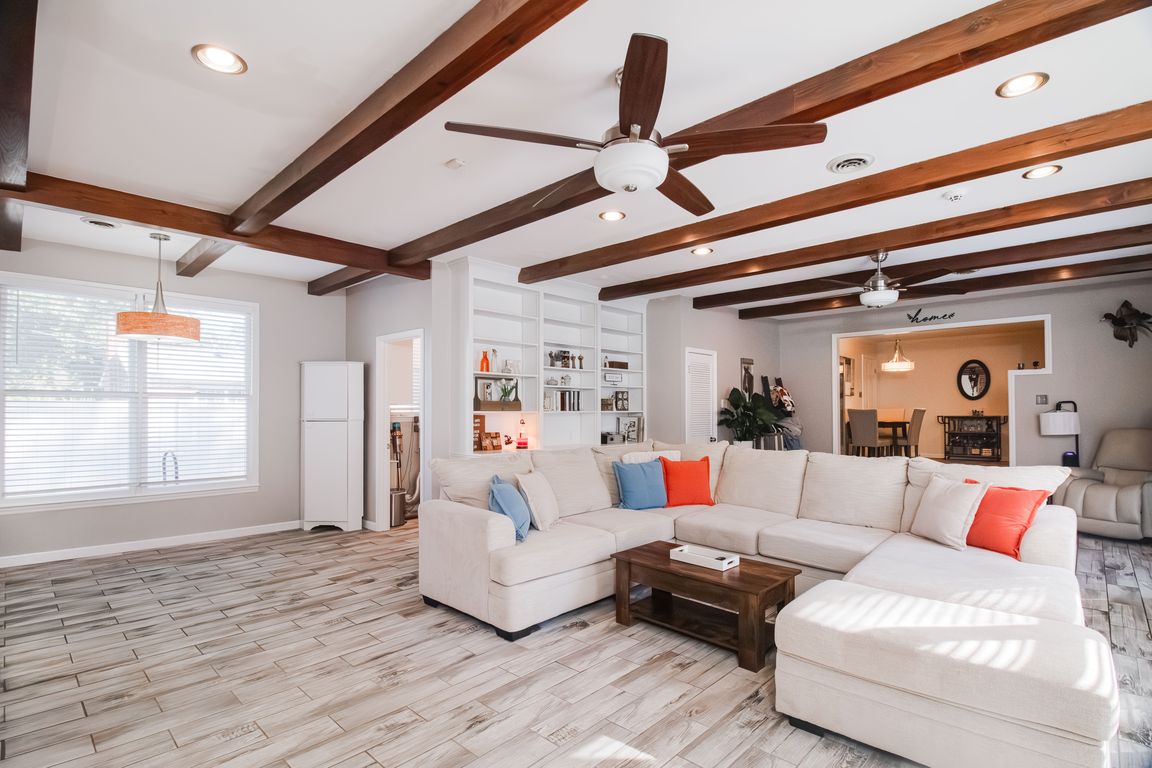
For salePrice cut: $10K (12/8)
$475,000
3beds
2,220sqft
316 Wingate Ave SW, Huntsville, AL 35801
3beds
2,220sqft
Single family residence
Built in 1964
0.27 Acres
Driveway-concrete
$214 price/sqft
What's special
Private in-ground pool
New Price!! Beautifully maintained 3 bed, 2.5 bath home in HSV! Featuring a spacious living area filled with natural light, this home offers comfort, charm, and functionality throughout. The kitchen and living areas flow seamlessly for easy entertaining, while each bedroom provides plenty of space for family or guests. ...
- 49 days |
- 1,094 |
- 37 |
Source: ValleyMLS,MLS#: 21901829
Travel times
Living Room
Kitchen
Primary Bedroom
Zillow last checked: 8 hours ago
Listing updated: 10 hours ago
Listed by:
Zack Yother 256-783-5077,
Capstone Realty LLC Huntsville
Source: ValleyMLS,MLS#: 21901829
Facts & features
Interior
Bedrooms & bathrooms
- Bedrooms: 3
- Bathrooms: 3
- Full bathrooms: 1
- 3/4 bathrooms: 1
- 1/2 bathrooms: 1
Rooms
- Room types: Master Bedroom, Living Room, Bedroom 2, Bedroom 3, Kitchen, Office/Study
Primary bedroom
- Features: Ceiling Fan(s), Smooth Ceiling, Wood Floor
- Level: First
- Area: 168
- Dimensions: 12 x 14
Bedroom 2
- Features: Ceiling Fan(s), Smooth Ceiling, Wood Floor
- Level: First
- Area: 156
- Dimensions: 12 x 13
Bedroom 3
- Features: Ceiling Fan(s), Smooth Ceiling, Wood Floor
- Level: First
- Area: 156
- Dimensions: 12 x 13
Kitchen
- Features: Eat-in Kitchen, Granite Counters, Tile, Built-in Features
- Level: First
- Area: 156
- Dimensions: 12 x 13
Living room
- Features: Ceiling Fan(s), Crown Molding, Fireplace, Sitting Area, Smooth Ceiling, Tile, Built-in Features
- Level: First
- Area: 480
- Dimensions: 20 x 24
Office
- Features: Crown Molding, Smooth Ceiling, Wood Floor
- Level: First
- Area: 195
- Dimensions: 13 x 15
Heating
- Central 1
Cooling
- Central 1
Features
- Basement: Crawl Space
- Number of fireplaces: 1
- Fireplace features: One
Interior area
- Total interior livable area: 2,220 sqft
Property
Parking
- Parking features: Driveway-Concrete
Features
- Levels: One
- Stories: 1
- Has private pool: Yes
Lot
- Size: 0.27 Acres
- Dimensions: 85 x 140
Details
- Parcel number: 1701124001032000
Construction
Type & style
- Home type: SingleFamily
- Architectural style: Ranch
- Property subtype: Single Family Residence
Condition
- New construction: No
- Year built: 1964
Utilities & green energy
- Sewer: Public Sewer
- Water: Public
Community & HOA
Community
- Subdivision: Kirkwood Heights
HOA
- Has HOA: No
Location
- Region: Huntsville
Financial & listing details
- Price per square foot: $214/sqft
- Tax assessed value: $303,700
- Annual tax amount: $1,714
- Date on market: 10/20/2025